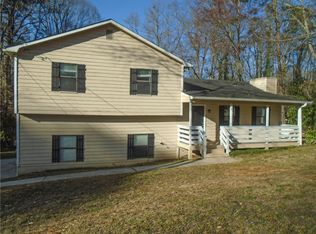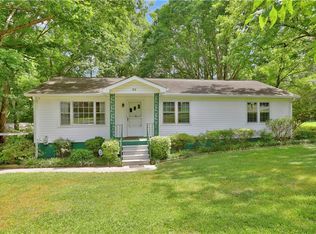Step back in time with this cozy 3 bedroom/2 bath metal roofed cottage conveniently located in Mableton/Smyrna area just outside the Perimeter. Location is convenient to I-285, downtown Atlanta, Harstfield-Jackson, Silver Comet Trail and Truist Park. Roommate floor plan. Master bedroom has an en-suite full bath on one side of the house, two additional bedrooms and bath on the other side. Open family/living room area with "decorative" wood-burning stove. Separate dining room. Stepless entry onto the large front porch. Large wooded lot with a level fenced backyard. House needs some updating and TLC. House is currently rented. PLEASE DO NOT DISTURB THE TENANTS.
This property is off market, which means it's not currently listed for sale or rent on Zillow. This may be different from what's available on other websites or public sources.

