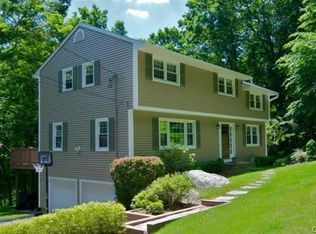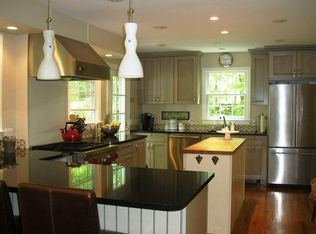Sold for $824,000
$824,000
45 Cooper Hill Road, Ridgefield, CT 06877
4beds
2,833sqft
Single Family Residence
Built in 1966
1.28 Acres Lot
$1,143,300 Zestimate®
$291/sqft
$5,602 Estimated rent
Home value
$1,143,300
$1.04M - $1.26M
$5,602/mo
Zestimate® history
Loading...
Owner options
Explore your selling options
What's special
Welcome to 45 Cooper Hill Road, nestled on a serene 1.28-acre lot. This stunning two-story colonial home, located on a private road, offers the perfect blend of elegance, comfort, and privacy. With hardwood floors throughout, this home boasts 4 spacious bedrooms and 3 well-appointed bathrooms. The multiple living areas are filled with abundant natural light and offer beautiful views of the surrounding greenery. The expansive great room, featuring vaulted ceilings and large windows, provides a versatile space for entertaining or simply relaxing. The main living area is highlighted by a double-sided fireplace, creating a warm and inviting atmosphere. Step outside to the spacious deck, ideal for outdoor entertaining and soaking in the serene surroundings. The gourmet kitchen is a chef's delight, equipped with modern appliances, ample counter space, and a large center island for meal preparation and casual dining. An attached 2-car garage with additional storage space, perfect for all your needs. Enjoy the convenience and flexibility of a partially finished basement with a full walk-out, providing ample room for potential living space expansion, entertainment, or storage solutions. Conveniently located just down the road from the Ridgefield Rail Trail and downtown Ridgefield, this home offers the best of Ridgefield living. Don't miss the opportunity to make this beautiful home yours!
Zillow last checked: 8 hours ago
Listing updated: July 23, 2025 at 11:25pm
Listed by:
Julie Setterlund 203-253-2552,
William Pitt Sotheby's Int'l 203-438-9531
Bought with:
Tom Reed, RES.0810886
Houlihan Lawrence
Susan Mason
Houlihan Lawrence
Source: Smart MLS,MLS#: 24030752
Facts & features
Interior
Bedrooms & bathrooms
- Bedrooms: 4
- Bathrooms: 3
- Full bathrooms: 2
- 1/2 bathrooms: 1
Primary bedroom
- Features: Vaulted Ceiling(s), Full Bath, Walk-In Closet(s), Hardwood Floor
- Level: Upper
- Area: 209.37 Square Feet
- Dimensions: 18.08 x 11.58
Bedroom
- Features: Hardwood Floor
- Level: Upper
- Area: 160.08 Square Feet
- Dimensions: 11.5 x 13.92
Bedroom
- Features: Hardwood Floor
- Level: Upper
- Area: 127.97 Square Feet
- Dimensions: 12.67 x 10.1
Bedroom
- Features: Hardwood Floor
- Level: Upper
- Area: 122.12 Square Feet
- Dimensions: 9.1 x 13.42
Bathroom
- Features: Hardwood Floor
- Level: Main
- Area: 38.52 Square Feet
- Dimensions: 6.42 x 6
Bathroom
- Features: Tub w/Shower, Tile Floor
- Level: Upper
- Area: 46.5 Square Feet
- Dimensions: 7.5 x 6.2
Dining room
- Features: Bay/Bow Window, High Ceilings, Built-in Features, Granite Counters, Fireplace, Hardwood Floor
- Level: Main
- Area: 269.92 Square Feet
- Dimensions: 12.41 x 21.75
Family room
- Features: Skylight, Hardwood Floor
- Level: Main
- Area: 272.13 Square Feet
- Dimensions: 11.75 x 23.16
Kitchen
- Features: Bay/Bow Window, Built-in Features, Granite Counters, Double-Sink, Kitchen Island, Hardwood Floor
- Level: Main
- Area: 212.29 Square Feet
- Dimensions: 12.25 x 17.33
Living room
- Features: 2 Story Window(s), Built-in Features, Fireplace, French Doors, Hardwood Floor
- Level: Main
- Area: 518.15 Square Feet
- Dimensions: 13.91 x 37.25
Other
- Features: Laundry Hookup
- Level: Main
- Area: 61.5 Square Feet
- Dimensions: 6.42 x 9.58
Other
- Features: Sliders, Concrete Floor
- Level: Lower
- Area: 173.48 Square Feet
- Dimensions: 11.25 x 15.42
Other
- Features: Concrete Floor
- Level: Lower
- Area: 89.51 Square Feet
- Dimensions: 11.67 x 7.67
Heating
- Baseboard, Forced Air, Oil
Cooling
- Attic Fan, Central Air, Wall Unit(s)
Appliances
- Included: Electric Cooktop, Oven, Microwave, Refrigerator, Dishwasher, Washer, Dryer, Electric Water Heater, Water Heater
- Laundry: Main Level
Features
- Entrance Foyer
- Doors: Storm Door(s), French Doors
- Windows: Storm Window(s)
- Basement: Full,Storage Space,Garage Access,Interior Entry,Partially Finished,Concrete
- Attic: Pull Down Stairs
- Number of fireplaces: 1
Interior area
- Total structure area: 2,833
- Total interior livable area: 2,833 sqft
- Finished area above ground: 2,833
Property
Parking
- Total spaces: 2
- Parking features: Attached, Garage Door Opener
- Attached garage spaces: 2
Features
- Patio & porch: Porch, Deck
- Exterior features: Rain Gutters
Lot
- Size: 1.28 Acres
- Features: Few Trees, Wooded, Rocky, Sloped, Cul-De-Sac
Details
- Parcel number: 282048
- Zoning: Residential
Construction
Type & style
- Home type: SingleFamily
- Architectural style: Colonial
- Property subtype: Single Family Residence
Materials
- Shingle Siding, Concrete
- Foundation: Concrete Perimeter
- Roof: Asphalt
Condition
- New construction: No
- Year built: 1966
Utilities & green energy
- Sewer: Septic Tank
- Water: Well
- Utilities for property: Cable Available
Green energy
- Energy efficient items: Thermostat, Ridge Vents, Doors, Windows
Community & neighborhood
Location
- Region: Ridgefield
- Subdivision: Branchville
Price history
| Date | Event | Price |
|---|---|---|
| 8/29/2024 | Sold | $824,000$291/sqft |
Source: | ||
| 7/13/2024 | Listed for sale | $824,000$291/sqft |
Source: | ||
Public tax history
| Year | Property taxes | Tax assessment |
|---|---|---|
| 2025 | $13,249 +4% | $483,700 |
| 2024 | $12,745 +2.1% | $483,700 |
| 2023 | $12,484 -6.2% | $483,700 +3.3% |
Find assessor info on the county website
Neighborhood: 06877
Nearby schools
GreatSchools rating
- 9/10Farmingville Elementary SchoolGrades: K-5Distance: 1.2 mi
- 9/10East Ridge Middle SchoolGrades: 6-8Distance: 1.2 mi
- 10/10Ridgefield High SchoolGrades: 9-12Distance: 4.9 mi
Schools provided by the listing agent
- Elementary: Farmingville
- Middle: East Ridge
- High: Ridgefield
Source: Smart MLS. This data may not be complete. We recommend contacting the local school district to confirm school assignments for this home.
Get pre-qualified for a loan
At Zillow Home Loans, we can pre-qualify you in as little as 5 minutes with no impact to your credit score.An equal housing lender. NMLS #10287.
Sell with ease on Zillow
Get a Zillow Showcase℠ listing at no additional cost and you could sell for —faster.
$1,143,300
2% more+$22,866
With Zillow Showcase(estimated)$1,166,166

