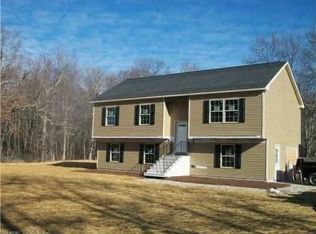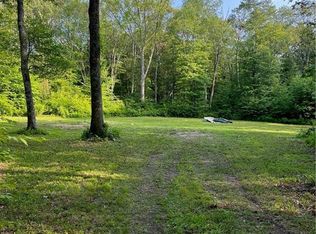This Immaculate Farm House Is A Commuters Dream. Located Just Minutes From Rte 6 & RI LINE. This Well Maintained Home Has So Much To Offer...3 Bedrooms, 1.5 Baths, Fully Applianced Kitchen all nestled On 1.5 acres of land. Pride In Ownership Shine Through Not Only In The House But Through The Beautifully Manicured Yard Framed By Trees And Two Covered Farmer Porches. And To Complete The House Is An Attached 2 Car Garage. This Home Has So Much To Offer That You Must See For Yourself
This property is off market, which means it's not currently listed for sale or rent on Zillow. This may be different from what's available on other websites or public sources.


