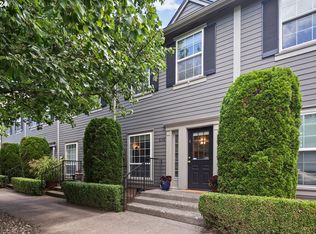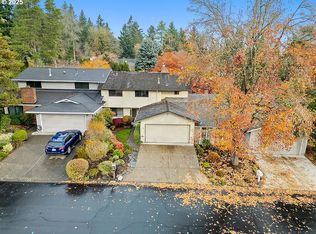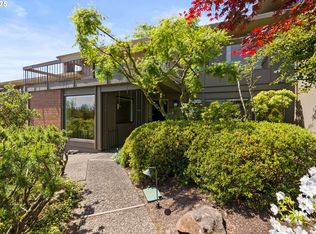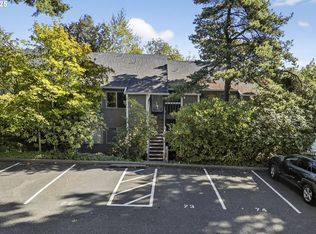Located in the wonderful 55+ Condolea community, this light-filled end unit offers comfort, space, and scenic views. The inviting kitchen flows into a cozy nook and generous family room, where a slider opens to an expansive deck with a gas BBQ hookup—perfect for relaxed gatherings or taking in the beautiful surroundings.The formal living and dining rooms feature abundant natural light and a charming fireplace, creating warm, welcoming spaces for everyday living. The large primary ensuite includes three closets for exceptional storage. A lower-level bedroom with its own full bath adds great flexibility for guests or hobbies, along with additional storage options.With brand-new carpet, fresh paint throughout, and only one shared wall, this home is move-in ready and wonderfully private. A standout opportunity in one of the area’s most desirable 55+ communities.
Active
Price cut: $5K (12/1)
$523,000
45 Condolea Ct, Lake Oswego, OR 97035
2beds
2,157sqft
Est.:
Residential, Condominium, Townhouse
Built in 1972
-- sqft lot
$521,400 Zestimate®
$242/sqft
$677/mo HOA
What's special
Charming fireplaceScenic viewsGas bbq hookupAdditional storage optionsGenerous family roomLight-filled end unitAbundant natural light
- 127 days |
- 830 |
- 13 |
Zillow last checked: 8 hours ago
Listing updated: December 13, 2025 at 04:43pm
Listed by:
Karen McLaughlin karenmclaughlin@windermere.com,
Windermere Realty Trust,
Michaeleen McNerney 971-801-8717,
Windermere Realty Trust
Source: RMLS (OR),MLS#: 218335800
Tour with a local agent
Facts & features
Interior
Bedrooms & bathrooms
- Bedrooms: 2
- Bathrooms: 3
- Full bathrooms: 2
- Partial bathrooms: 1
- Main level bathrooms: 2
Rooms
- Room types: Laundry, Storage, Bedroom 2, Dining Room, Family Room, Kitchen, Living Room, Primary Bedroom
Primary bedroom
- Features: Ensuite, Wallto Wall Carpet
- Level: Main
- Area: 208
- Dimensions: 16 x 13
Bedroom 2
- Features: Closet, Wallto Wall Carpet
- Level: Lower
- Area: 180
- Dimensions: 15 x 12
Dining room
- Features: Bay Window, Living Room Dining Room Combo, Wallto Wall Carpet
- Level: Main
- Area: 169
- Dimensions: 13 x 13
Family room
- Features: Deck, Family Room Kitchen Combo, Fireplace, Great Room, Sliding Doors, Wallto Wall Carpet, Wet Bar
- Level: Main
- Area: 280
- Dimensions: 20 x 14
Kitchen
- Features: Eat Bar
- Level: Main
- Area: 120
- Width: 10
Living room
- Features: Bay Window, Fireplace, Living Room Dining Room Combo, Wallto Wall Carpet
- Level: Main
- Area: 300
- Dimensions: 20 x 15
Heating
- Forced Air, Fireplace(s)
Cooling
- Central Air
Appliances
- Included: Built In Oven, Cooktop, Dishwasher, Free-Standing Refrigerator, Microwave, Washer/Dryer, Gas Water Heater, Tank Water Heater
- Laundry: Laundry Room
Features
- Solar Tube(s), Closet, Living Room Dining Room Combo, Family Room Kitchen Combo, Great Room, Wet Bar, Eat Bar, Pantry
- Flooring: Wall to Wall Carpet
- Doors: Sliding Doors
- Windows: Bay Window(s)
- Basement: Daylight
- Number of fireplaces: 2
- Fireplace features: Gas
- Common walls with other units/homes: 1 Common Wall
Interior area
- Total structure area: 2,157
- Total interior livable area: 2,157 sqft
Property
Parking
- Total spaces: 2
- Parking features: On Street, Garage Door Opener, Attached
- Attached garage spaces: 2
- Has uncovered spaces: Yes
Features
- Stories: 2
- Patio & porch: Deck
- Exterior features: Garden
- Has view: Yes
- View description: Territorial, Trees/Woods
Lot
- Features: Gentle Sloping, Level, Private
Details
- Parcel number: R139281
Construction
Type & style
- Home type: Townhouse
- Property subtype: Residential, Condominium, Townhouse
Materials
- Wood Siding
- Foundation: Concrete Perimeter
- Roof: Composition
Condition
- Resale
- New construction: No
- Year built: 1972
Utilities & green energy
- Gas: Gas
- Sewer: Public Sewer
- Water: Public
Community & HOA
Community
- Subdivision: Mountain Park
HOA
- Has HOA: Yes
- Amenities included: Commons, Management, Meeting Room, Party Room, Pool, Recreation Facilities, Weight Room
- HOA fee: $597 monthly
- Second HOA fee: $478 semi-annually
Location
- Region: Lake Oswego
Financial & listing details
- Price per square foot: $242/sqft
- Tax assessed value: $477,500
- Annual tax amount: $7,978
- Date on market: 8/9/2025
- Listing terms: Cash,Conventional
- Road surface type: Paved
Estimated market value
$521,400
$495,000 - $547,000
$2,919/mo
Price history
Price history
| Date | Event | Price |
|---|---|---|
| 12/1/2025 | Price change | $523,000-0.9%$242/sqft |
Source: | ||
| 10/14/2025 | Listed for sale | $528,000$245/sqft |
Source: | ||
| 9/24/2025 | Listing removed | $528,000$245/sqft |
Source: | ||
| 8/29/2025 | Price change | $528,000+0.6%$245/sqft |
Source: | ||
| 8/27/2025 | Price change | $525,000-2.8%$243/sqft |
Source: | ||
Public tax history
Public tax history
| Year | Property taxes | Tax assessment |
|---|---|---|
| 2025 | $7,735 -3.1% | $366,720 +3% |
| 2024 | $7,978 +2.8% | $356,040 +3% |
| 2023 | $7,763 +3.3% | $345,670 +3% |
Find assessor info on the county website
BuyAbility℠ payment
Est. payment
$3,814/mo
Principal & interest
$2540
HOA Fees
$677
Other costs
$597
Climate risks
Neighborhood: Mountain Park
Nearby schools
GreatSchools rating
- 9/10Stephenson Elementary SchoolGrades: K-5Distance: 0.5 mi
- 8/10Jackson Middle SchoolGrades: 6-8Distance: 1.1 mi
- 8/10Ida B. Wells-Barnett High SchoolGrades: 9-12Distance: 3.1 mi
Schools provided by the listing agent
- Elementary: Stephenson
- Middle: Jackson
- High: Ida B Wells
Source: RMLS (OR). This data may not be complete. We recommend contacting the local school district to confirm school assignments for this home.
- Loading
- Loading




