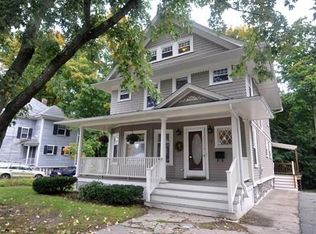Welcome back to the market this Conventional Single Family Home. This house is located minutes from the center of Maynard, which will soon be welcoming the new "Maynard Crossing" featuring Market Basket and other restaurants and shops.. Inside is a spacious and bright eat-in kitchen as well as a pantry, that has plenty of cabinet space. The Dining Room flows comfortably into the Living Room with plenty of lighting. A half bathroom is off the living room. There is also a sunny and glorious closed-in sun-room with plenty of space to make that outdoor living room feel like your sitting outside. All four bedrooms are located upstairs on the second floor, as well as the full bathroom. The walk-up attic also has a cedar closet off to the side. The attic is not insulated but offers plenty of potential for either storage, another family room or a master bedroom. ATTENTION: Due to COVID-19, Per CDC guidelines-masks must be Worn. The owners are currently living in the house.
This property is off market, which means it's not currently listed for sale or rent on Zillow. This may be different from what's available on other websites or public sources.
