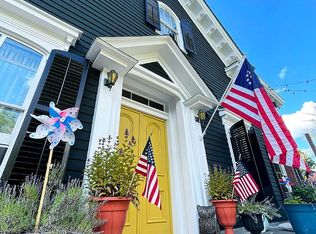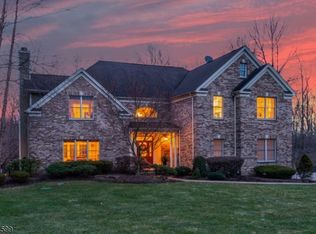Nicely Updated Expanded Ranch with 4 Bedrooms and 2.5 Baths Situated on 2 Acres of Wooded Land. Features an Updated Kitchen with Custom Cabinets and Tile Back Splash, Granite Counters, SS Appliances and Recessed Lighting. Open Floor Concept combing the Living and Dining areas with a Wood Burning Fireplace. 2 Bedrooms on the Main Level with a renovated Full Bath.1st Floor Laundry Room and Powder Room complete the Main Level. Upper Level consists of 2 Bedrooms and Full Bath with Large Sitting area and Open Loft space. Walk-in Attic. Exterior offers Mature Landscape, Large Yard, Gazebo Out Building for all of your Barbecuing and Outdoor Entertaining. Close Proximity to all Major Highways, Shopping, Parks, Schools and Recreation
This property is off market, which means it's not currently listed for sale or rent on Zillow. This may be different from what's available on other websites or public sources.

