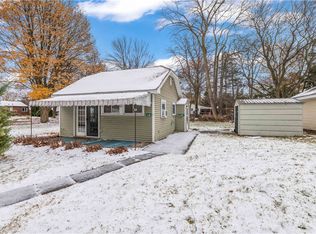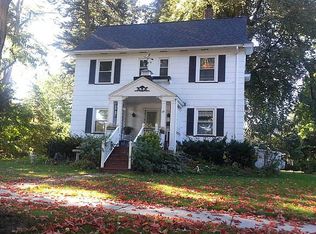Closed
$253,000
45 Coleridge Rd, Rochester, NY 14609
3beds
988sqft
Single Family Residence
Built in 1952
10,001.38 Square Feet Lot
$267,000 Zestimate®
$256/sqft
$1,934 Estimated rent
Home value
$267,000
$251,000 - $286,000
$1,934/mo
Zestimate® history
Loading...
Owner options
Explore your selling options
What's special
Step into this beautifully updated 3-bedroom, 1.5-bath ranch, offering the perfect blend of contemporary upgrades and timeless charm. Nestled in the heart of North Winton Village, this move-in-ready gem has everything you’ve been looking for. The updated kitchen shines with newer countertops, flooring, stylish light fixtures, and a convenient dining/coffee/wine bar with extra cabinetry. A walk-in pantry provides generous storage, keeping your kitchen organized and functional. Gleaming hardwood floors flow seamlessly throughout the home. Enjoy flexible living spaces—the third bedroom is currently utilized as a dining room but could easily transition into a home office. The updated full bath is ready for you, with a convenient half bath in the basement. A charming breezeway (not included in sq. footage) connects the home to the attached two-car garage, offering both convenience and character. Additional highlights include: Low-maintenance vinyl siding, new furnace installed May 2024, and energy efficient attic and band joist insulation. Located in a vibrant neighborhood filled with shops, restaurants, coffee houses, and all the amenities you need. Don’t miss your chance to make this pristine North Winton Village treasure your own! Schedule your tour today! Delayed negotiations begin 10am on Tuesday 1/28/25.
Zillow last checked: 8 hours ago
Listing updated: March 14, 2025 at 06:08am
Listed by:
Kenneth R. Frank 585-261-2326,
Howard Hanna
Bought with:
Jennifer Olas, 10401340075
RE/MAX Plus
Source: NYSAMLSs,MLS#: R1584964 Originating MLS: Rochester
Originating MLS: Rochester
Facts & features
Interior
Bedrooms & bathrooms
- Bedrooms: 3
- Bathrooms: 2
- Full bathrooms: 1
- 1/2 bathrooms: 1
- Main level bathrooms: 1
- Main level bedrooms: 3
Heating
- Gas, Forced Air
Cooling
- Central Air
Appliances
- Included: Dryer, Dishwasher, Electric Oven, Electric Range, Gas Water Heater, Refrigerator, Washer
- Laundry: In Basement
Features
- Breakfast Bar, Entrance Foyer, Eat-in Kitchen, Separate/Formal Living Room, Home Office, Pull Down Attic Stairs, Walk-In Pantry, Window Treatments, Bedroom on Main Level, Programmable Thermostat
- Flooring: Carpet, Ceramic Tile, Hardwood, Varies
- Windows: Drapes, Storm Window(s), Thermal Windows, Wood Frames
- Basement: Full
- Attic: Pull Down Stairs
- Has fireplace: No
Interior area
- Total structure area: 988
- Total interior livable area: 988 sqft
Property
Parking
- Total spaces: 2
- Parking features: Attached, Electricity, Garage, Driveway, Garage Door Opener
- Attached garage spaces: 2
Accessibility
- Accessibility features: Accessible Bedroom
Features
- Levels: One
- Stories: 1
- Patio & porch: Porch, Screened
- Exterior features: Blacktop Driveway
Lot
- Size: 10,001 sqft
- Dimensions: 50 x 200
- Features: Near Public Transit, Rectangular, Rectangular Lot, Residential Lot
Details
- Parcel number: 26140010766000030350000000
- Special conditions: Estate
Construction
Type & style
- Home type: SingleFamily
- Architectural style: Ranch
- Property subtype: Single Family Residence
Materials
- Frame, Vinyl Siding, Copper Plumbing
- Foundation: Block
- Roof: Asphalt,Shingle
Condition
- Resale
- Year built: 1952
Utilities & green energy
- Electric: Circuit Breakers
- Sewer: Connected
- Water: Connected, Public
- Utilities for property: Cable Available, High Speed Internet Available, Sewer Connected, Water Connected
Community & neighborhood
Security
- Security features: Security System Leased, Radon Mitigation System
Location
- Region: Rochester
- Subdivision: Palmer Glen Tr
Other
Other facts
- Listing terms: Cash,Conventional,FHA,VA Loan
Price history
| Date | Event | Price |
|---|---|---|
| 3/7/2025 | Sold | $253,000+12.5%$256/sqft |
Source: | ||
| 2/1/2025 | Pending sale | $224,900$228/sqft |
Source: | ||
| 1/29/2025 | Contingent | $224,900$228/sqft |
Source: | ||
| 1/23/2025 | Listed for sale | $224,900-9.1%$228/sqft |
Source: | ||
| 7/24/2024 | Sold | $247,500+23.8%$251/sqft |
Source: | ||
Public tax history
| Year | Property taxes | Tax assessment |
|---|---|---|
| 2024 | -- | $200,100 +65.4% |
| 2023 | -- | $121,000 |
| 2022 | -- | $121,000 |
Find assessor info on the county website
Neighborhood: Browncroft
Nearby schools
GreatSchools rating
- 2/10School 52 Frank Fowler DowGrades: PK-6Distance: 0.5 mi
- 3/10East Lower SchoolGrades: 6-8Distance: 1 mi
- 2/10East High SchoolGrades: 9-12Distance: 1 mi
Schools provided by the listing agent
- District: Rochester
Source: NYSAMLSs. This data may not be complete. We recommend contacting the local school district to confirm school assignments for this home.

