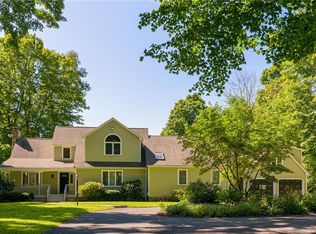GREAT LOCATION! WONDERFUL MINT COLONIAL READY FOR YOU TO MOVE IN and ENJOY! NO PETS and NO SMOKING! LANDLORD PROVIDES SNOW REMOVAL and LAWN MOWING ! MUST SEE!
This property is off market, which means it's not currently listed for sale or rent on Zillow. This may be different from what's available on other websites or public sources.
