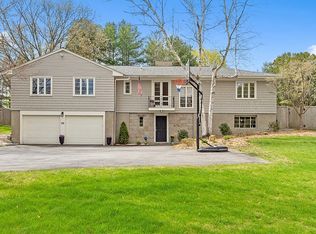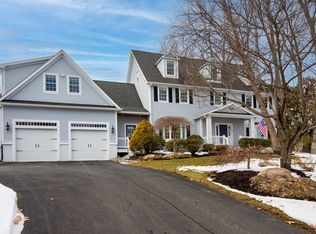Sold for $2,850,000
$2,850,000
45 Coburn Hill Rd, Concord, MA 01742
5beds
6,416sqft
Single Family Residence
Built in 2023
0.59 Acres Lot
$2,729,900 Zestimate®
$444/sqft
$7,774 Estimated rent
Home value
$2,729,900
$2.57M - $2.89M
$7,774/mo
Zestimate® history
Loading...
Owner options
Explore your selling options
What's special
Stunning new construction by Finnegan Development.This custom colonial is nestled in one of Concord's most desirable neighborhoods close to Concord Center, W. Concord Village & conservation land galore.Crafted w/the highest quality finishes, each choice has been handpicked from custom design palette.Sunny & bright w/an open floor plan, the 1st floor is spacious.The chef's eat-in kitchen has custom cabinetry, quartz counter-tops & backsplash & state of the art appliances.The center island looks over the dining area & FR w/dramatic ceiling, gas fireplace & wood beams w/wall of windows- show-casing the gorgeous flat & landscaped backyard w/patio.The 1st floor also has a LR & 1st floor guest suite/study.Light oak HW floors throughout, crown molding, fine millwork, decorative lighting & hardware finish each space. The 2nd floor has 4 spacious BRS - including the primary suite w/spa like BR w/tub & glass shower.Don't miss the finished LL! Walk to everything Concord has to offer!
Zillow last checked: 8 hours ago
Listing updated: November 14, 2023 at 10:16am
Listed by:
Kim Patenaude and Rory Fivek Real Estate Group 978-831-3423,
Barrett Sotheby's International Realty 978-369-6453
Bought with:
Jerome McBride
Compass
Source: MLS PIN,MLS#: 73108038
Facts & features
Interior
Bedrooms & bathrooms
- Bedrooms: 5
- Bathrooms: 6
- Full bathrooms: 5
- 1/2 bathrooms: 1
Primary bedroom
- Features: Bathroom - Full, Bathroom - Double Vanity/Sink, Walk-In Closet(s), Flooring - Hardwood
- Level: Second
Bedroom 2
- Features: Bathroom - Full, Walk-In Closet(s), Flooring - Hardwood
- Level: Second
Bedroom 3
- Features: Walk-In Closet(s), Flooring - Hardwood
- Level: Second
Bedroom 4
- Features: Walk-In Closet(s), Flooring - Hardwood
- Level: Second
Bedroom 5
- Features: Walk-In Closet(s), Flooring - Hardwood, Exterior Access, Slider
- Level: First
Primary bathroom
- Features: Yes
Bathroom 1
- Features: Bathroom - Full, Bathroom - Double Vanity/Sink, Bathroom - Tiled With Shower Stall, Bathroom - With Tub, Flooring - Stone/Ceramic Tile
- Level: Second
Bathroom 2
- Features: Bathroom - Full, Bathroom - Tiled With Tub & Shower, Flooring - Stone/Ceramic Tile
- Level: Second
Bathroom 3
- Features: Bathroom - Full, Bathroom - Tiled With Shower Stall, Flooring - Stone/Ceramic Tile
- Level: First
Dining room
- Features: Flooring - Hardwood
- Level: First
Family room
- Features: Beamed Ceilings, Flooring - Hardwood, Window(s) - Picture, Deck - Exterior, Exterior Access, Open Floorplan, Slider, Lighting - Overhead
- Level: Main,First
Kitchen
- Features: Flooring - Hardwood, Countertops - Stone/Granite/Solid, Cabinets - Upgraded, Stainless Steel Appliances, Pot Filler Faucet, Gas Stove
- Level: First
Living room
- Features: Flooring - Hardwood
- Level: First
Heating
- Central, Forced Air, Natural Gas
Cooling
- Central Air
Appliances
- Included: Gas Water Heater, Water Heater, Tankless Water Heater, Range, Dishwasher, Microwave, Refrigerator
- Laundry: Flooring - Stone/Ceramic Tile, Electric Dryer Hookup, Washer Hookup, Sink, Second Floor
Features
- Entrance Foyer, Mud Room, Exercise Room, Game Room, Study, Bathroom, Internet Available - Unknown
- Flooring: Tile, Hardwood, Other, Flooring - Hardwood, Flooring - Stone/Ceramic Tile
- Doors: Insulated Doors
- Windows: Insulated Windows
- Basement: Full
- Number of fireplaces: 1
- Fireplace features: Family Room
Interior area
- Total structure area: 6,416
- Total interior livable area: 6,416 sqft
Property
Parking
- Total spaces: 8
- Parking features: Attached, Garage Door Opener, Garage Faces Side, Paved Drive, Off Street, Paved
- Attached garage spaces: 2
- Uncovered spaces: 6
Features
- Patio & porch: Porch, Patio
- Exterior features: Porch, Patio, Rain Gutters, Professional Landscaping, Stone Wall, Outdoor Gas Grill Hookup
Lot
- Size: 0.59 Acres
- Features: Wooded
Details
- Parcel number: 452927
- Zoning: Res B
Construction
Type & style
- Home type: SingleFamily
- Architectural style: Colonial
- Property subtype: Single Family Residence
Materials
- Frame
- Foundation: Concrete Perimeter
- Roof: Shingle
Condition
- New construction: Yes
- Year built: 2023
Utilities & green energy
- Electric: Circuit Breakers, 200+ Amp Service
- Sewer: Public Sewer
- Water: Public
- Utilities for property: for Gas Range, Washer Hookup, Outdoor Gas Grill Hookup
Green energy
- Energy efficient items: Thermostat
Community & neighborhood
Community
- Community features: Public Transportation, Shopping, Pool, Tennis Court(s), Park, Walk/Jog Trails, Stable(s), Golf, Medical Facility, Laundromat, Bike Path, Conservation Area, Highway Access, House of Worship, Private School, Public School, T-Station, University
Location
- Region: Concord
Other
Other facts
- Listing terms: Contract
Price history
| Date | Event | Price |
|---|---|---|
| 11/13/2023 | Sold | $2,850,000$444/sqft |
Source: MLS PIN #73108038 Report a problem | ||
| 5/5/2023 | Listed for sale | $2,850,000+714.3%$444/sqft |
Source: MLS PIN #73108038 Report a problem | ||
| 5/11/2006 | Sold | $350,000$55/sqft |
Source: Public Record Report a problem | ||
Public tax history
| Year | Property taxes | Tax assessment |
|---|---|---|
| 2025 | $32,584 +59.2% | $2,457,300 +57.7% |
| 2024 | $20,466 +90.1% | $1,558,700 +87.6% |
| 2023 | $10,767 +3.5% | $830,800 +17.8% |
Find assessor info on the county website
Neighborhood: 01742
Nearby schools
GreatSchools rating
- 7/10Willard SchoolGrades: PK-5Distance: 2.4 mi
- 8/10Concord Middle SchoolGrades: 6-8Distance: 1.9 mi
- 10/10Concord Carlisle High SchoolGrades: 9-12Distance: 2 mi
Schools provided by the listing agent
- Elementary: Willard
- Middle: Concord Middle
- High: Cchs
Source: MLS PIN. This data may not be complete. We recommend contacting the local school district to confirm school assignments for this home.
Get a cash offer in 3 minutes
Find out how much your home could sell for in as little as 3 minutes with a no-obligation cash offer.
Estimated market value$2,729,900
Get a cash offer in 3 minutes
Find out how much your home could sell for in as little as 3 minutes with a no-obligation cash offer.
Estimated market value
$2,729,900

