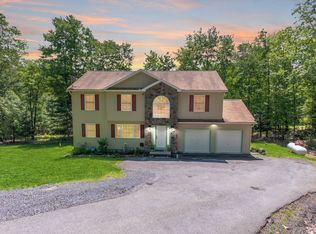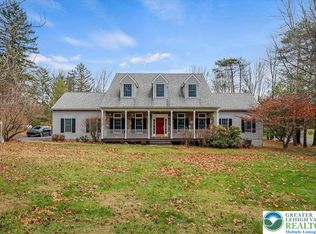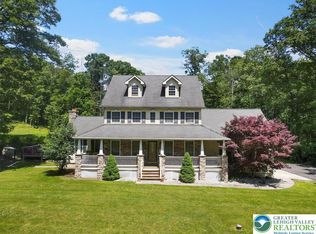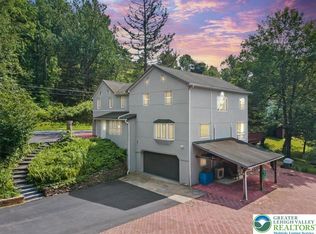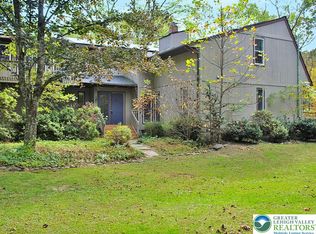Welcome to your dream home in the Pocono Mountains! This beautifully upgraded 2016 colonial sits on nearly 2.5 private acres and offers 4 spacious bedrooms and 2.5 baths. The grand double-door entry opens to a bright foyer leading to multiple living spaces, including a cozy family room and two sitting areas. The modern kitchen features quartz countertops, white shaker cabinets, a functional island, black accents, and new stainless-steel appliances including a propane gas range with hood. A cathedral-style dining area is filled with natural light. Luxury vinyl flooring flows throughout the main level, with new carpet upstairs. The stunning primary suite offers a spa-like bath with soaking tub, oversized shower, and a massive walk-in closet. Upstairs you’ll also find 3 additional bedrooms and a full bath. The full walkout basement provides endless potential and opens to a peaceful, wooded yard. Enjoy the attached 2-car garage, central heat and air, and complete privacy with no nearby neighbors. Don’t miss this exceptional home—schedule your showing today!
Pending
$609,900
45 Coach Rd, Stroudsburg, PA 18360
4beds
3,070sqft
Est.:
Single Family Residence
Built in 2016
2.45 Acres Lot
$-- Zestimate®
$199/sqft
$-- HOA
What's special
Quartz countertopsFull walkout basementSoaking tubMultiple living spacesPrivate acresStunning primary suiteFunctional island
- 76 days |
- 702 |
- 40 |
Zillow last checked: 8 hours ago
Listing updated: December 26, 2025 at 05:03pm
Listed by:
Jon Campbell 610-624-2566,
Real of Pennsylvania 833-983-1954,
Danny Hazim 610-844-8773,
Real of Pennsylvania
Source: GLVR,MLS#: 766403 Originating MLS: Lehigh Valley MLS
Originating MLS: Lehigh Valley MLS
Facts & features
Interior
Bedrooms & bathrooms
- Bedrooms: 4
- Bathrooms: 3
- Full bathrooms: 2
- 1/2 bathrooms: 1
Primary bedroom
- Level: Second
- Dimensions: 21.90 x 16.40
Bedroom
- Level: Second
- Dimensions: 12.10 x 14.10
Bedroom
- Level: Second
- Dimensions: 12.11 x 13.10
Bedroom
- Level: Second
- Dimensions: 12.11 x 14.90
Primary bathroom
- Level: Second
- Dimensions: 11.60 x 9.70
Breakfast room nook
- Level: First
- Dimensions: 12.80 x 11.11
Dining room
- Level: First
- Dimensions: 14.80 x 12.11
Family room
- Level: First
- Dimensions: 19.80 x 15.00
Foyer
- Level: First
- Dimensions: 16.11 x 12.80
Other
- Level: Second
- Dimensions: 9.50 x 7.70
Half bath
- Level: First
- Dimensions: 6.90 x 4.11
Kitchen
- Level: First
- Dimensions: 13.80 x 12.11
Living room
- Level: First
- Dimensions: 13.11 x 12.11
Other
- Description: Laundry Closet
- Level: First
- Dimensions: 8.00 x 4.11
Other
- Description: Primary BR Walk in closet
- Level: Second
- Dimensions: 11.60 x 7.90
Heating
- Forced Air, Propane
Cooling
- Central Air, Ceiling Fan(s)
Appliances
- Included: Dishwasher, Electric Water Heater, Gas Oven, Gas Range, Microwave, Refrigerator
- Laundry: Washer Hookup, Dryer Hookup, Main Level
Features
- Dining Area, Separate/Formal Dining Room, Entrance Foyer, Eat-in Kitchen, Kitchen Island, Family Room Main Level, Walk-In Closet(s)
- Flooring: Carpet, Luxury Vinyl, Luxury VinylPlank
- Basement: Full
- Has fireplace: Yes
- Fireplace features: Gas Log
Interior area
- Total interior livable area: 3,070 sqft
- Finished area above ground: 3,070
- Finished area below ground: 0
Property
Parking
- Total spaces: 2
- Parking features: Attached, Detached, Garage, Garage Door Opener
- Attached garage spaces: 2
Features
- Stories: 2
- Patio & porch: Deck
- Exterior features: Deck, Propane Tank - Leased
Lot
- Size: 2.45 Acres
- Features: Corner Lot
Details
- Parcel number: 08 91750
- Zoning: R2
- Special conditions: None
Construction
Type & style
- Home type: SingleFamily
- Architectural style: Colonial
- Property subtype: Single Family Residence
Materials
- Stone Veneer, Vinyl Siding
- Roof: Asphalt,Fiberglass
Condition
- Year built: 2016
Utilities & green energy
- Electric: Circuit Breakers
- Sewer: Septic Tank
- Water: Well
Community & HOA
Community
- Subdivision: Not in Development
Location
- Region: Stroudsburg
Financial & listing details
- Price per square foot: $199/sqft
- Tax assessed value: $303,800
- Annual tax amount: $9,285
- Date on market: 10/14/2025
- Cumulative days on market: 74 days
- Ownership type: Fee Simple
Estimated market value
Not available
Estimated sales range
Not available
$3,119/mo
Price history
Price history
| Date | Event | Price |
|---|---|---|
| 12/27/2025 | Pending sale | $609,900$199/sqft |
Source: | ||
| 10/14/2025 | Listed for sale | $609,900-0.8%$199/sqft |
Source: | ||
| 9/29/2025 | Listing removed | $615,000$200/sqft |
Source: PMAR #PM-119094 Report a problem | ||
| 9/25/2025 | Price change | $615,000-0.2%$200/sqft |
Source: PMAR #PM-119094 Report a problem | ||
| 9/10/2025 | Price change | $616,000-0.2%$201/sqft |
Source: PMAR #PM-119094 Report a problem | ||
Public tax history
Public tax history
| Year | Property taxes | Tax assessment |
|---|---|---|
| 2025 | $8,981 +8.5% | $303,800 |
| 2024 | $8,280 +7.3% | $303,800 |
| 2023 | $7,715 +1.8% | $303,800 |
Find assessor info on the county website
BuyAbility℠ payment
Est. payment
$3,857/mo
Principal & interest
$2912
Property taxes
$732
Home insurance
$213
Climate risks
Neighborhood: 18360
Nearby schools
GreatSchools rating
- 7/10Swiftwater Interm SchoolGrades: 4-6Distance: 7.3 mi
- 7/10Pocono Mountain East Junior High SchoolGrades: 7-8Distance: 7.2 mi
- 9/10Pocono Mountain East High SchoolGrades: 9-12Distance: 7.4 mi
Schools provided by the listing agent
- District: Pocono Mountain
Source: GLVR. This data may not be complete. We recommend contacting the local school district to confirm school assignments for this home.
- Loading
