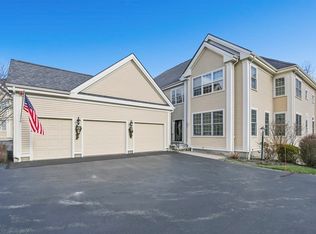Sold for $750,000 on 09/18/23
$750,000
45 Clubhouse Way UNIT 45, Sutton, MA 01590
3beds
3,089sqft
Condominium, Townhouse
Built in 2004
-- sqft lot
$817,500 Zestimate®
$243/sqft
$4,132 Estimated rent
Home value
$817,500
$777,000 - $858,000
$4,132/mo
Zestimate® history
Loading...
Owner options
Explore your selling options
What's special
WELCOME to the Villas at Pleasant Valley. This beautiful Cypress Model unit built by Jon LeClaire Builders overlooks the 17th fairway. A Gorgeous 3 bdrm, 4 bath Villa epitomizing the utmost in luxury living has so much attention to detail. A lovely open foyer w/ hardwood flrs leads to an elegant dining room w/ pillars & hardwood flls. The living room has a soaring 2 story ceiling & gas fired stone fireplace. The fully equipped kitchen has it all, granite counters, newly refurbished cabinets & a lovely breakfast nook. Would you also enjoy a second primary suite on the first floor, well look no further, this model has it as well. A grand staircase leads to the open loft overlooking the 1st floor. Another primary bedroom w/ bath & 3rd bedroom and bath complete the second floor. Not done yet! The sunny and bright lower level has a walkout, a full bath and family room with a stone gas fired fireplace.and bar area. This Cypress model has an unparalleled value for the right buyers.
Zillow last checked: 8 hours ago
Listing updated: September 18, 2023 at 10:00am
Listed by:
Dottye Vaccaro 781-710-1808,
RE/MAX Encore 978-988-0028
Bought with:
Michele Miller
Premeer Real Estate Inc.
Source: MLS PIN,MLS#: 73101655
Facts & features
Interior
Bedrooms & bathrooms
- Bedrooms: 3
- Bathrooms: 4
- Full bathrooms: 4
Primary bedroom
- Features: Bathroom - Full, Ceiling Fan(s), Walk-In Closet(s), Closet/Cabinets - Custom Built, Flooring - Wall to Wall Carpet
- Level: Second
- Area: 204
- Dimensions: 17 x 12
Bedroom 2
- Features: Bathroom - Full, Flooring - Wall to Wall Carpet
- Level: Second
- Area: 156
- Dimensions: 13 x 12
Bedroom 3
- Features: Bathroom - Full, Flooring - Wall to Wall Carpet
- Level: First
- Area: 143
- Dimensions: 13 x 11
Primary bathroom
- Features: Yes
Bathroom 1
- Features: Flooring - Stone/Ceramic Tile
- Level: First
Bathroom 2
- Features: Bathroom - Full, Flooring - Stone/Ceramic Tile
- Level: Second
Bathroom 3
- Features: Flooring - Stone/Ceramic Tile
- Level: Second
Dining room
- Features: Flooring - Hardwood
- Level: First
- Area: 168
- Dimensions: 14 x 12
Family room
- Features: Flooring - Stone/Ceramic Tile
- Area: 320
- Dimensions: 20 x 16
Kitchen
- Features: Flooring - Stone/Ceramic Tile, Dining Area, Balcony / Deck, Countertops - Stone/Granite/Solid
- Level: First
Living room
- Features: Flooring - Wall to Wall Carpet
- Level: First
- Area: 320
- Dimensions: 20 x 16
Heating
- Forced Air, Natural Gas, Electric
Cooling
- Central Air
Appliances
- Laundry: In Unit, Electric Dryer Hookup, Washer Hookup
Features
- Bathroom, Entry Hall, Loft, Central Vacuum, Wet Bar
- Flooring: Tile, Carpet, Hardwood, Flooring - Stone/Ceramic Tile, Flooring - Hardwood, Flooring - Wall to Wall Carpet
- Doors: Insulated Doors
- Windows: Insulated Windows
- Has basement: Yes
- Number of fireplaces: 2
- Common walls with other units/homes: End Unit
Interior area
- Total structure area: 3,089
- Total interior livable area: 3,089 sqft
Property
Parking
- Total spaces: 9
- Parking features: Attached, Garage Door Opener, Storage, Off Street
- Attached garage spaces: 3
- Uncovered spaces: 6
Accessibility
- Accessibility features: No
Features
- Entry location: Unit Placement(Street,Ground,Walkout)
- Patio & porch: Deck, Patio
- Exterior features: Deck, Patio
Details
- Parcel number: M:0017 P:1831,4493465
- Zoning: Res
Construction
Type & style
- Home type: Townhouse
- Property subtype: Condominium, Townhouse
Materials
- Frame, Stone
- Roof: Shingle
Condition
- Year built: 2004
Utilities & green energy
- Electric: Circuit Breakers
- Sewer: Public Sewer
- Water: Public
- Utilities for property: for Gas Range, for Electric Oven, for Electric Dryer, Washer Hookup
Green energy
- Energy efficient items: Thermostat
Community & neighborhood
Community
- Community features: Shopping, Tennis Court(s), Park, Walk/Jog Trails, Golf, Medical Facility, Highway Access
Location
- Region: Sutton
HOA & financial
HOA
- HOA fee: $654 monthly
- Services included: Insurance, Maintenance Structure, Road Maintenance, Maintenance Grounds, Snow Removal, Trash
Price history
| Date | Event | Price |
|---|---|---|
| 9/18/2023 | Sold | $750,000-1.9%$243/sqft |
Source: MLS PIN #73101655 | ||
| 8/1/2023 | Contingent | $764,900$248/sqft |
Source: MLS PIN #73101655 | ||
| 7/18/2023 | Price change | $764,900-1.3%$248/sqft |
Source: MLS PIN #73101655 | ||
| 6/22/2023 | Price change | $774,900-3.1%$251/sqft |
Source: MLS PIN #73101655 | ||
| 5/16/2023 | Price change | $799,900-2.4%$259/sqft |
Source: MLS PIN #73101655 | ||
Public tax history
| Year | Property taxes | Tax assessment |
|---|---|---|
| 2025 | $8,996 +2.7% | $722,000 +6.2% |
| 2024 | $8,760 +6.3% | $679,600 +16.1% |
| 2023 | $8,240 -10.3% | $585,200 -1.2% |
Find assessor info on the county website
Neighborhood: 01590
Nearby schools
GreatSchools rating
- NASutton Early LearningGrades: PK-2Distance: 1.8 mi
- 6/10Sutton Middle SchoolGrades: 6-8Distance: 1.8 mi
- 9/10Sutton High SchoolGrades: 9-12Distance: 1.9 mi

Get pre-qualified for a loan
At Zillow Home Loans, we can pre-qualify you in as little as 5 minutes with no impact to your credit score.An equal housing lender. NMLS #10287.
Sell for more on Zillow
Get a free Zillow Showcase℠ listing and you could sell for .
$817,500
2% more+ $16,350
With Zillow Showcase(estimated)
$833,850