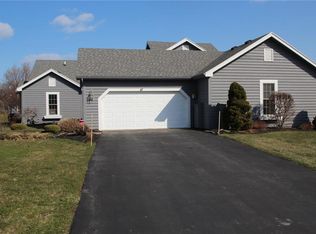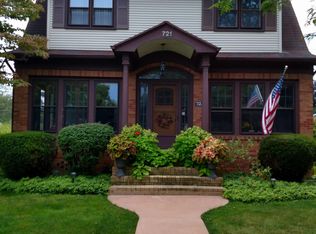Enjoy maintenance living in this one owner Townhome end unit with views of Lake Ontario. Open floor plan with vaulted ceiling in great room and a wall of windows overlooking the spacious patio. The great room is in tandem with the formal dining room offering a great entertaining area. The kitchen has plenty of cupboards and counter top space. A center island has space for bar stools and also an area for a table. There is a nice pantry, closet and the 1st floor laundry closet with cupboards above. The 2 car attached garage has plenty of room for two large cars. There are 2 on suites, the first floor features a generous sized bath with a double vanity, shower and soaking tub, separate water closet and a large walk-in closet. The 2nd floor on suite has a spacious bath with tub/shower combo and a large linen closet. The loft can be used as a reading nook and work station area. The full basement can be finished off for additional space and already has the bar area for entertaining. Enjoy relaxing walks along the beach walkway right across the street from you. There are pet restrictions to 1 pet per unit. Delayed negotiations until Sunday, July 26, 2020 at 6pm.
This property is off market, which means it's not currently listed for sale or rent on Zillow. This may be different from what's available on other websites or public sources.

