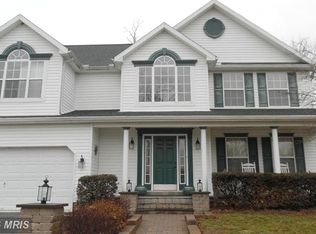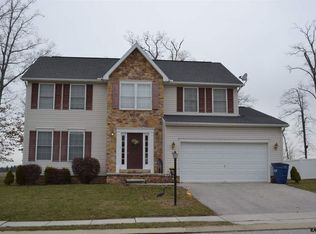Sold for $462,000 on 08/27/25
$462,000
45 Clover Dr, Littlestown, PA 17340
4beds
3,085sqft
Single Family Residence
Built in 1997
0.34 Acres Lot
$470,600 Zestimate®
$150/sqft
$2,705 Estimated rent
Home value
$470,600
$325,000 - $678,000
$2,705/mo
Zestimate® history
Loading...
Owner options
Explore your selling options
What's special
Welcome to Your Spacious Colonial! Step into luxury and comfort with this meticulously maintained colonial residence, offering 4 bedrooms, 2.5 baths, and 3,035 finished square feet of living space on a serene .34-acre lot. This home features a family room adjacent to the kitchen, providing a cozy gathering space for family and friends. Downstairs, the finished basement includes a den, perfect for additional living space or entertainment. Indulge in the luxury of the owner's suite, complete with his & her walk-in closets and a private sitting room, offering a peaceful retreat within your own home. Set in a desirable neighborhood, this home offers plenty of outdoor space for gardening, play, or relaxation. With easy access to local amenities, schools, and commuting routes, it combines functionality with luxury, making it a rare find in today's market. Don't miss the opportunity to make this beautiful colonial home yours. Schedule your showing today!
Zillow last checked: 8 hours ago
Listing updated: August 27, 2025 at 09:11am
Listed by:
Mrs. KASEY KING 717-345-3477,
Iron Valley Real Estate Hanover
Bought with:
Jedd Cheshier, SBR006897
Taylor Properties
Source: Bright MLS,MLS#: PAAD2018798
Facts & features
Interior
Bedrooms & bathrooms
- Bedrooms: 4
- Bathrooms: 3
- Full bathrooms: 2
- 1/2 bathrooms: 1
- Main level bathrooms: 1
Bonus room
- Level: Lower
Den
- Level: Lower
Dining room
- Description: -NOT USED-
- Level: Main
- Area: 132 Square Feet
- Dimensions: 11.5x12
Family room
- Description: -NOT USED-
- Level: Main
- Area: 208 Square Feet
- Dimensions: 13x16
Foyer
- Level: Main
Kitchen
- Description: -NOT USED-
- Level: Main
- Area: 132 Square Feet
- Dimensions: 12x11
Laundry
- Level: Lower
Living room
- Description: -NOT USED-
- Level: Main
- Area: 156 Square Feet
- Dimensions: 12x13
Mud room
- Level: Main
Utility room
- Level: Lower
Heating
- Forced Air, Natural Gas
Cooling
- Central Air, Electric
Appliances
- Included: Dishwasher, Microwave, Washer, Dryer, Oven, Gas Water Heater
- Laundry: Main Level, In Basement, Laundry Room, Mud Room
Features
- Ceiling Fan(s), Crown Molding, Dining Area, Family Room Off Kitchen, Formal/Separate Dining Room
- Flooring: Luxury Vinyl, Tile/Brick, Carpet, Vinyl
- Doors: Storm Door(s)
- Windows: Vinyl Clad, Screens
- Basement: Full,Partially Finished
- Has fireplace: No
Interior area
- Total structure area: 4,136
- Total interior livable area: 3,085 sqft
- Finished area above ground: 2,435
- Finished area below ground: 650
Property
Parking
- Total spaces: 2
- Parking features: Garage Faces Side, Garage Door Opener, Oversized, Attached, Driveway, On Street
- Attached garage spaces: 2
- Has uncovered spaces: Yes
Accessibility
- Accessibility features: None
Features
- Levels: Two
- Stories: 2
- Patio & porch: Patio, Porch
- Exterior features: Outdoor Shower, Sidewalks, Lawn Sprinkler
- Pool features: None
Lot
- Size: 0.34 Acres
- Features: Backs to Trees, Landscaped
Details
- Additional structures: Above Grade, Below Grade
- Parcel number: 410030132000
- Zoning: RESIDENTIAL
- Special conditions: Standard
Construction
Type & style
- Home type: SingleFamily
- Architectural style: Colonial
- Property subtype: Single Family Residence
Materials
- Vinyl Siding
- Foundation: Block
- Roof: Architectural Shingle
Condition
- Very Good
- New construction: No
- Year built: 1997
Utilities & green energy
- Electric: 200+ Amp Service
- Sewer: Public Sewer
- Water: Public
Community & neighborhood
Location
- Region: Littlestown
- Subdivision: Meadowview Estates
- Municipality: UNION TWP
Other
Other facts
- Listing agreement: Exclusive Right To Sell
- Listing terms: Cash,Conventional,FHA,VA Loan,USDA Loan
- Ownership: Fee Simple
Price history
| Date | Event | Price |
|---|---|---|
| 8/27/2025 | Sold | $462,000-0.6%$150/sqft |
Source: | ||
| 7/24/2025 | Contingent | $465,000$151/sqft |
Source: | ||
| 7/18/2025 | Listed for sale | $465,000+13.4%$151/sqft |
Source: | ||
| 1/26/2024 | Sold | $410,000+2.5%$133/sqft |
Source: | ||
| 12/5/2023 | Contingent | $400,000$130/sqft |
Source: | ||
Public tax history
| Year | Property taxes | Tax assessment |
|---|---|---|
| 2025 | $5,669 +3.8% | $299,500 |
| 2024 | $5,459 +0.7% | $299,500 |
| 2023 | $5,419 +6.3% | $299,500 |
Find assessor info on the county website
Neighborhood: 17340
Nearby schools
GreatSchools rating
- NARolling Acres El SchoolGrades: K-4Distance: 0.5 mi
- 4/10Maple Avenue Middle SchoolGrades: 6-8Distance: 0.6 mi
- 8/10Littlestown Senior High SchoolGrades: 9-12Distance: 0.3 mi
Schools provided by the listing agent
- High: Littlestown
- District: Littlestown Area
Source: Bright MLS. This data may not be complete. We recommend contacting the local school district to confirm school assignments for this home.

Get pre-qualified for a loan
At Zillow Home Loans, we can pre-qualify you in as little as 5 minutes with no impact to your credit score.An equal housing lender. NMLS #10287.

