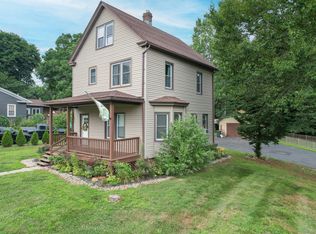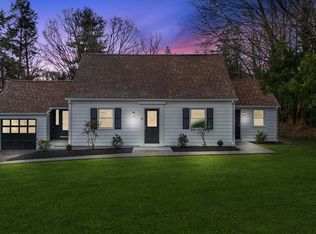Sold for $419,900
$419,900
45 Clintonville Road, North Haven, CT 06473
3beds
1,775sqft
Single Family Residence
Built in 1951
0.51 Acres Lot
$459,100 Zestimate®
$237/sqft
$3,772 Estimated rent
Home value
$459,100
$427,000 - $496,000
$3,772/mo
Zestimate® history
Loading...
Owner options
Explore your selling options
What's special
Stunning top to bottom builder renovation on this sprawling ranch set on oversized .51 acre lot. Boasting new roof, siding, windows, and doors. Featuring a bright new open floor plan centered around a gorgeous stone fireplace. Spectacular new custom shaker kitchen with white Calcutta Quartz counters and a high-end SS appliance package. New paint and hardwood floors throughout. Two beautiful new baths, gutted to the studs and rebuilt with modern tile and new fixtures. Master suite has its own bathroom and a private entrance, can double perfectly as an in-law set up. Additional 456sf of living space in the extra large, newly finished lower level with a second fireplace. Hot air heat and new central AC system. New doors, hardware, trim, fixtures, and LED lighting throughout. Private, oversized yard with brand new TREX deck and brick pizza oven. Very large 2-car attached garage. All set in highly sought after part of town, convenient to everything. Nothing to do but move in.
Zillow last checked: 8 hours ago
Listing updated: October 01, 2024 at 02:00am
Listed by:
Basil Amso 203-209-3818,
RE/MAX Right Choice 203-268-1118
Bought with:
Alexa Mantovani, RES.0819968
RE/MAX One
Co-Buyer Agent: Milena Mineri
RE/MAX One
Source: Smart MLS,MLS#: 24005112
Facts & features
Interior
Bedrooms & bathrooms
- Bedrooms: 3
- Bathrooms: 2
- Full bathrooms: 2
Primary bedroom
- Level: Main
Bedroom
- Level: Main
Bedroom
- Level: Main
Dining room
- Level: Main
Kitchen
- Level: Main
Living room
- Level: Main
Heating
- Forced Air, Oil
Cooling
- Central Air
Appliances
- Included: Oven/Range, Microwave, Refrigerator, Dishwasher, Water Heater
- Laundry: Lower Level
Features
- Windows: Thermopane Windows
- Basement: Full,Heated,Cooled,Interior Entry,Partially Finished,Liveable Space
- Attic: Access Via Hatch
- Number of fireplaces: 2
Interior area
- Total structure area: 1,775
- Total interior livable area: 1,775 sqft
- Finished area above ground: 1,319
- Finished area below ground: 456
Property
Parking
- Total spaces: 2
- Parking features: Attached
- Attached garage spaces: 2
Features
- Patio & porch: Deck
Lot
- Size: 0.51 Acres
- Features: Level
Details
- Parcel number: 2011175
- Zoning: R20
Construction
Type & style
- Home type: SingleFamily
- Architectural style: Ranch
- Property subtype: Single Family Residence
Materials
- Vinyl Siding
- Foundation: Concrete Perimeter
- Roof: Asphalt
Condition
- New construction: No
- Year built: 1951
Utilities & green energy
- Sewer: Public Sewer
- Water: Public
Green energy
- Energy efficient items: Windows
Community & neighborhood
Community
- Community features: Golf, Health Club, Library, Medical Facilities, Park, Near Public Transport, Shopping/Mall
Location
- Region: North Haven
Price history
| Date | Event | Price |
|---|---|---|
| 7/1/2024 | Sold | $419,900$237/sqft |
Source: | ||
| 3/21/2024 | Listed for sale | $419,900+109.9%$237/sqft |
Source: | ||
| 11/3/2023 | Sold | $200,000$113/sqft |
Source: Public Record Report a problem | ||
Public tax history
| Year | Property taxes | Tax assessment |
|---|---|---|
| 2025 | $8,189 +39.9% | $277,970 +64.5% |
| 2024 | $5,853 +8% | $168,960 +1.8% |
| 2023 | $5,418 +6.3% | $165,930 |
Find assessor info on the county website
Neighborhood: 06473
Nearby schools
GreatSchools rating
- 10/10Clintonville Elementary SchoolGrades: K-5Distance: 1.2 mi
- 6/10North Haven Middle SchoolGrades: 6-8Distance: 1 mi
- 7/10North Haven High SchoolGrades: 9-12Distance: 1.2 mi
Get pre-qualified for a loan
At Zillow Home Loans, we can pre-qualify you in as little as 5 minutes with no impact to your credit score.An equal housing lender. NMLS #10287.
Sell for more on Zillow
Get a Zillow Showcase℠ listing at no additional cost and you could sell for .
$459,100
2% more+$9,182
With Zillow Showcase(estimated)$468,282

