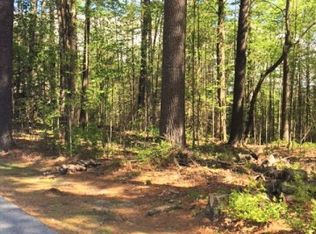Enter the well-loved community known as Continental Cliffs and discover this pristine three-bed, two-bath, new construction home. Traverse the entryway and be welcomed by the wide-reaching windows that invite natural light to shine through, bringing focus to the living area that features shiplap walls, wood-covered ceilings, and a large wood-burning stone fireplace. Enjoy gorgeous, modern flooring throughout and quartz countertops in both bathrooms and the kitchen, which also offers stainless steel appliances and an island with a breakfast bar. The primary bedroom has direct access to the deck and an en suite bath with a walk-in closet, a linen closet, a spacious shower with tiled seating, and a garden tub perfect for soaking your troubles away. From the covered deck, set your gaze upon the nearly level and lush backyard that can be perfect for gardening. Across the generous living space to the other portion of the home are additional bedrooms, the second bathroom, and the laundry room. Entering the property through the circular driveway leads to the ample, detached two-car garage. The property has been virtually staged to assist with imagining your new mountain home. This location is five minutes away from the charming village of Cashiers and less than fifteen minutes from the town of Highlands.
This property is off market, which means it's not currently listed for sale or rent on Zillow. This may be different from what's available on other websites or public sources.

