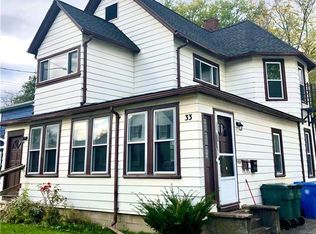Closed
$190,000
45 Clematis St, Rochester, NY 14612
3beds
1,152sqft
Single Family Residence
Built in 1948
5,998.21 Square Feet Lot
$199,600 Zestimate®
$165/sqft
$1,889 Estimated rent
Maximize your home sale
Get more eyes on your listing so you can sell faster and for more.
Home value
$199,600
$182,000 - $216,000
$1,889/mo
Zestimate® history
Loading...
Owner options
Explore your selling options
What's special
Don't Miss This Adorable, Well Maintained Home in a Popular Charlotte Neighborhood. Steps Away From The Beach. Located on a Quiet Dead End Street with a Private, Treed Rear Yard. 2 Bedrooms & 1 Bath on First Floor Makes For One Floor Living with a Full Partially Finished Second Floor for a Possible 3rd. Bedroom. All Appliances Included, (a couple never used). Central Air, Full Basement, 1 Car Detached Garage. Open House on Saturday 6/17 from 2:00-3:30. Negotiations on Monday 6/19 @ 5:00pm.
Zillow last checked: 8 hours ago
Listing updated: July 14, 2023 at 09:46am
Listed by:
Robert P. Blain 585-244-8980,
Blain Realty, Inc.,
Angela Serratore 585-244-8980,
Blain Realty, Inc.
Bought with:
Caitlin E. O'Connor, 10401341833
Keller Williams Realty Greater Rochester
Source: NYSAMLSs,MLS#: R1478191 Originating MLS: Rochester
Originating MLS: Rochester
Facts & features
Interior
Bedrooms & bathrooms
- Bedrooms: 3
- Bathrooms: 1
- Full bathrooms: 1
- Main level bathrooms: 1
- Main level bedrooms: 2
Heating
- Gas, Other, See Remarks, Forced Air
Cooling
- Other, See Remarks, Central Air
Appliances
- Included: Dryer, Dishwasher, Disposal, Gas Oven, Gas Range, Gas Water Heater, Microwave, Refrigerator, Washer, Humidifier
- Laundry: In Basement
Features
- Eat-in Kitchen, Separate/Formal Living Room, Great Room, Living/Dining Room, Other, See Remarks, Window Treatments, Bedroom on Main Level, Programmable Thermostat
- Flooring: Ceramic Tile, Hardwood, Laminate, Varies
- Windows: Drapes, Thermal Windows
- Basement: Full
- Has fireplace: No
Interior area
- Total structure area: 1,152
- Total interior livable area: 1,152 sqft
Property
Parking
- Total spaces: 1
- Parking features: Detached, Electricity, Garage
- Garage spaces: 1
Features
- Exterior features: Blacktop Driveway, Private Yard, See Remarks
- Waterfront features: Beach Access, Lake
- Body of water: Lake Ontario
Lot
- Size: 5,998 sqft
- Dimensions: 50 x 120
- Features: Near Public Transit, Residential Lot, Wooded
Details
- Parcel number: 26140004729000010790000000
- Special conditions: Estate
Construction
Type & style
- Home type: SingleFamily
- Architectural style: Cape Cod,Two Story
- Property subtype: Single Family Residence
Materials
- Shake Siding, Copper Plumbing, PEX Plumbing
- Foundation: Block
- Roof: Asphalt
Condition
- Resale
- Year built: 1948
Utilities & green energy
- Electric: Circuit Breakers
- Sewer: Connected
- Water: Connected, Public
- Utilities for property: Cable Available, Sewer Connected, Water Connected
Community & neighborhood
Location
- Region: Rochester
- Subdivision: Guilford Terrace
Other
Other facts
- Listing terms: Cash,Conventional,FHA,VA Loan
Price history
| Date | Event | Price |
|---|---|---|
| 7/14/2023 | Sold | $190,000+35.8%$165/sqft |
Source: | ||
| 6/21/2023 | Pending sale | $139,900$121/sqft |
Source: | ||
| 6/21/2023 | Contingent | $139,900$121/sqft |
Source: | ||
| 6/15/2023 | Listed for sale | $139,900+33.2%$121/sqft |
Source: | ||
| 9/28/2020 | Sold | $105,000+56.7%$91/sqft |
Source: Public Record Report a problem | ||
Public tax history
| Year | Property taxes | Tax assessment |
|---|---|---|
| 2024 | -- | $175,000 +91% |
| 2023 | -- | $91,600 |
| 2022 | -- | $91,600 |
Find assessor info on the county website
Neighborhood: Charlotte
Nearby schools
GreatSchools rating
- 3/10School 42 Abelard ReynoldsGrades: PK-6Distance: 2.2 mi
- 1/10Northeast College Preparatory High SchoolGrades: 9-12Distance: 1.1 mi
Schools provided by the listing agent
- District: Rochester
Source: NYSAMLSs. This data may not be complete. We recommend contacting the local school district to confirm school assignments for this home.
