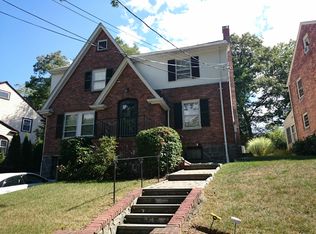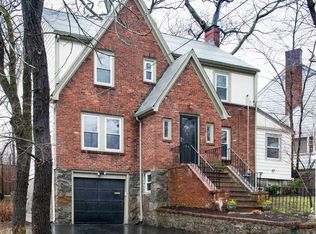Spectacular, elegant and beautifully renovated 3+ bedroom, 1.5 bathroom home on leafy Clearwater Road. From the welcoming front foyer, enter into the entertainment sized living room w/ wood burning fireplace, beamed ceiling, wainscoting & crown molding. There is a sunroom/playroom off the living room. The large dining room allows for comfortable gatherings. The spacious kitchen updated in 2017, has white cabinetry, stainless appliances, wood counters, and has a sliding door to the patio & beautifully landscaped yard. The 2nd floor has 3 generously-sized bedrooms, and a luxurious marble bathroom renovated in 2017. There is a bonus office/nursery w/ a closet on this level also. The lower level has a fantastic family room with wood flooring. Lots of storage, big closets, high ceilings and beautiful natural light throughout. Great floor plan for today's lifestyle. Baker School, convenient location close to Chestnut Hill shops, Putterham Circle, medical area, Boston & Cambridge. Roof 2004.
This property is off market, which means it's not currently listed for sale or rent on Zillow. This may be different from what's available on other websites or public sources.

