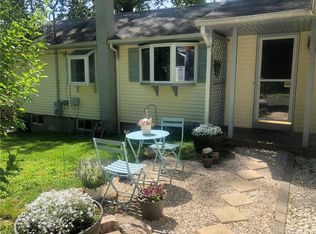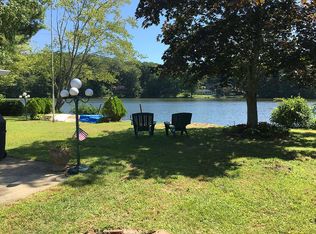Sold for $942,000 on 05/29/24
$942,000
45 Clear Lake Road, Guilford, CT 06437
4beds
3,538sqft
Single Family Residence
Built in 2016
9,583.2 Square Feet Lot
$998,200 Zestimate®
$266/sqft
$5,697 Estimated rent
Home value
$998,200
$908,000 - $1.10M
$5,697/mo
Zestimate® history
Loading...
Owner options
Explore your selling options
What's special
Experience lakeside living in this charming Victorian Colonial, boasting stunning views of Clear Lake. Enjoy a plethora of water activities on the nearly 20-acre lake with the convenience of a private beach.This home seamlessly blends classic architecture with modern amenities, featuring a two-story turret, wide wrap-around porch and elegant gingerbread details. Inside, an open floor plan showcases water views from nearly every room, while a mix of granite and marble accents the kitchen's elegance and functionality. Highlights include an ensuite on the second floor, giving access to a secondary full kitchen and secondary washer / dryer along with a sitting area, a master suite with private balcony, luxurious bathroom with his and her sinks and clawfoot tub and a recently installed 4 bedroom septic system. Additional features include a bonus room ideal for a workshop or playroom, and a partially finished attic office. This home is future-proofed with plans for an elevator. Seller/agent related.
Zillow last checked: 8 hours ago
Listing updated: October 01, 2024 at 02:30am
Listed by:
David Onofrio 203-996-7749,
Total Realty Services LLC 203-693-8038
Bought with:
Michelle C. Collins, RES.0752459
Berkshire Hathaway NE Prop.
Source: Smart MLS,MLS#: 24016927
Facts & features
Interior
Bedrooms & bathrooms
- Bedrooms: 4
- Bathrooms: 4
- Full bathrooms: 3
- 1/2 bathrooms: 1
Primary bedroom
- Level: Upper
Bedroom
- Level: Upper
Bedroom
- Level: Upper
Bedroom
- Level: Upper
Living room
- Level: Main
Heating
- Forced Air, Propane
Cooling
- Central Air
Appliances
- Included: Gas Cooktop, Oven/Range, Refrigerator, Dishwasher, Washer, Dryer, Wine Cooler, Water Heater, Tankless Water Heater
- Laundry: Upper Level
Features
- Basement: Crawl Space
- Attic: Partially Finished,Access Via Hatch
- Number of fireplaces: 1
Interior area
- Total structure area: 3,538
- Total interior livable area: 3,538 sqft
- Finished area above ground: 3,538
Property
Parking
- Total spaces: 6
- Parking features: Attached, Off Street, Driveway, Unpaved, Circular Driveway
- Attached garage spaces: 1
- Has uncovered spaces: Yes
Features
- Patio & porch: Wrap Around, Porch, Covered
- Exterior features: Balcony
- Has view: Yes
- View description: Water
- Has water view: Yes
- Water view: Water
- Waterfront features: Waterfront, Lake, Association Optional
Lot
- Size: 9,583 sqft
- Features: Level, In Flood Zone
Details
- Parcel number: 1122129
- Zoning: R-5
Construction
Type & style
- Home type: SingleFamily
- Architectural style: Colonial,Victorian
- Property subtype: Single Family Residence
Materials
- Vinyl Siding
- Foundation: Concrete Perimeter
- Roof: Asphalt
Condition
- New construction: No
- Year built: 2016
Utilities & green energy
- Sewer: Septic Tank
- Water: Well
Community & neighborhood
Location
- Region: Guilford
- Subdivision: North Guilford
HOA & financial
HOA
- Has HOA: Yes
- HOA fee: $175 annually
- Amenities included: Lake/Beach Access
- Services included: Maintenance Grounds
Price history
| Date | Event | Price |
|---|---|---|
| 5/29/2024 | Sold | $942,000+14.2%$266/sqft |
Source: | ||
| 5/19/2024 | Pending sale | $825,000$233/sqft |
Source: | ||
| 5/13/2024 | Listed for sale | $825,000+14.6%$233/sqft |
Source: | ||
| 10/5/2022 | Listing removed | -- |
Source: | ||
| 8/4/2022 | Listed for sale | $720,000+414.3%$204/sqft |
Source: | ||
Public tax history
| Year | Property taxes | Tax assessment |
|---|---|---|
| 2025 | $12,151 +5.7% | $439,460 +1.6% |
| 2024 | $11,495 +2.7% | $432,460 |
| 2023 | $11,192 +16.6% | $432,460 +49.8% |
Find assessor info on the county website
Neighborhood: 06437
Nearby schools
GreatSchools rating
- 8/10A. Baldwin Middle SchoolGrades: 5-6Distance: 1.1 mi
- 8/10E. C. Adams Middle SchoolGrades: 7-8Distance: 4.3 mi
- 9/10Guilford High SchoolGrades: 9-12Distance: 2.2 mi
Schools provided by the listing agent
- Elementary: Melissa Jones
- High: Guilford
Source: Smart MLS. This data may not be complete. We recommend contacting the local school district to confirm school assignments for this home.

Get pre-qualified for a loan
At Zillow Home Loans, we can pre-qualify you in as little as 5 minutes with no impact to your credit score.An equal housing lender. NMLS #10287.
Sell for more on Zillow
Get a free Zillow Showcase℠ listing and you could sell for .
$998,200
2% more+ $19,964
With Zillow Showcase(estimated)
$1,018,164
