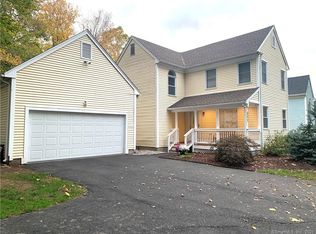This 3 bedroom 2.5 bath modern cape style home is one you won't want to miss. Located on a cul-de-sac with large backyard for ultimate privacy. Enjoy the newly updated kitchen featuring white cabinets and granite counters. The first floor bedroom suite with full bathroom allows for one floor living or the space you crave for everyone to sprawl out. Two large bedrooms and a full bath upstairs. Finished basement with recreation room, laundry room and separate office space allow for lots of space and work from home options. Schedule a showing and come take a look
This property is off market, which means it's not currently listed for sale or rent on Zillow. This may be different from what's available on other websites or public sources.

