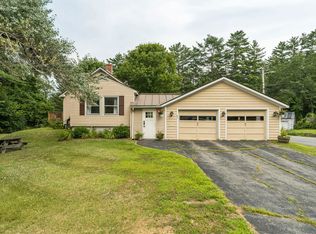Are you searching for the perfect home in a charming location? Look no further! You will love this pleasant 3-bedroom, 1 bath home, nestled in a quiet cul-de-sac on your very own .35 acres. Spacious eat-in-kitchen provides ample counter + cabinet space and lots of natural light to flood the room. Relax after a long days work in the cozy living area, with hardwood floors throughout. The master bedroom and full bath on the main level makes first floor living a breeze. Upstairs, you'll find two additional good-sized bedrooms. Fully unfinished basement features laundry hookup ups, and plenty of room for storage! Enjoy a cup of coffee in the morning and watch the sunrise from your private back deck! The 16x20 barn is a major perk, as it can be utilized as a carport, storage for all your toys, or a great workshop! This wonderful home is located in a convenient location, close to the village and local amenities! You will not want to miss out on this lovely country home, schedule your showing, today!
This property is off market, which means it's not currently listed for sale or rent on Zillow. This may be different from what's available on other websites or public sources.
