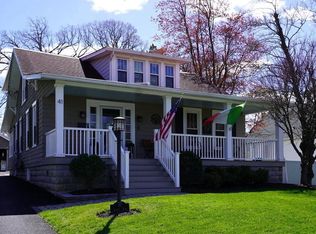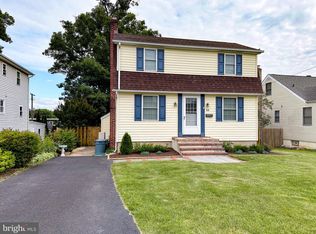Sold for $397,000 on 10/31/23
$397,000
45 Cinder Rd, Lutherville Timonium, MD 21093
3beds
1,945sqft
Single Family Residence
Built in 1940
0.34 Acres Lot
$437,000 Zestimate®
$204/sqft
$2,832 Estimated rent
Home value
$437,000
$415,000 - $459,000
$2,832/mo
Zestimate® history
Loading...
Owner options
Explore your selling options
What's special
Welcome to This Charming & Updated 3BR-2 BATH Colonial with a Rear Addition on the Main Level!! Enjoy the Beautiful .34 Acre Lot with a Large 2 Car Garage/Outbuilding (Perfect for Many Possible Uses) Wonderful Large Country Kitchen with Granite Counters, a Peninsula with Breakfast Bar Seating & LG Table Area- Wood Burning Fireplace in the LR is Simply Being Sold AS-IS & Has Not Been Used By These Owners-Perfect 1st Floor Den Area with French Doors (Perfect for an Office or Simple Relaxation)- All 3 BR's are Upstairs-Walk-up Stairs to LG Floored Attic Through BR #3 Closet- Unfinished & Dry Lower Level with the Utilities, Laundry & Storage- Good Replacement Windows-2 Zones of High Efficiency Gas FHA Heat & Central Air! Home Includes a Long & Foster Cinch One Year Warranty with a $100.00 Deductible
Zillow last checked: 8 hours ago
Listing updated: November 01, 2023 at 04:58am
Listed by:
Kathleen Beadell 410-977-7581,
Long & Foster Real Estate, Inc.
Bought with:
Josh Madden, 5001159
EXP Realty, LLC
Source: Bright MLS,MLS#: MDBC2078746
Facts & features
Interior
Bedrooms & bathrooms
- Bedrooms: 3
- Bathrooms: 2
- Full bathrooms: 2
- Main level bathrooms: 1
Basement
- Description: Percent Finished: 0.0
- Area: 572
Heating
- Forced Air, Zoned, Natural Gas
Cooling
- Central Air, Ceiling Fan(s), Zoned, Electric
Appliances
- Included: Microwave, Disposal, Dryer, Ice Maker, Self Cleaning Oven, Oven/Range - Gas, Refrigerator, Stainless Steel Appliance(s), Washer, Water Dispenser, Water Heater, Extra Refrigerator/Freezer, Gas Water Heater
- Laundry: In Basement, Dryer In Unit, Has Laundry, Washer In Unit
Features
- Attic, Built-in Features, Ceiling Fan(s), Dining Area, Floor Plan - Traditional, Formal/Separate Dining Room, Eat-in Kitchen, Kitchen - Table Space, Pantry, Bathroom - Stall Shower, Bathroom - Tub Shower, Upgraded Countertops, Breakfast Area, Crown Molding, Dry Wall
- Flooring: Ceramic Tile, Laminate, Vinyl, Wood
- Doors: French Doors, Six Panel
- Windows: Replacement, Screens, Window Treatments
- Basement: Interior Entry,Shelving,Sump Pump,Unfinished
- Number of fireplaces: 1
- Fireplace features: Brick, Marble, Glass Doors
Interior area
- Total structure area: 2,517
- Total interior livable area: 1,945 sqft
- Finished area above ground: 1,945
- Finished area below ground: 0
Property
Parking
- Total spaces: 7
- Parking features: Garage Faces Front, Storage, Other, Oversized, Driveway, Paved, Detached, Off Street
- Garage spaces: 2
- Uncovered spaces: 5
- Details: Garage Sqft: 697
Accessibility
- Accessibility features: None
Features
- Levels: Three and One Half
- Stories: 3
- Patio & porch: Porch, Patio
- Exterior features: Sidewalks, Lighting, Stone Retaining Walls, Street Lights, Other
- Pool features: None
- Has view: Yes
- View description: Garden, Street
Lot
- Size: 0.34 Acres
- Dimensions: 2.00 x
- Features: Front Yard, Landscaped, Level, Rear Yard, SideYard(s), Suburban
Details
- Additional structures: Above Grade, Below Grade, Outbuilding
- Parcel number: 04081700005816
- Zoning: DR5.5
- Special conditions: Standard
Construction
Type & style
- Home type: SingleFamily
- Architectural style: Colonial
- Property subtype: Single Family Residence
Materials
- Vinyl Siding
- Foundation: Block
- Roof: Architectural Shingle
Condition
- Good
- New construction: No
- Year built: 1940
- Major remodel year: 2020
Utilities & green energy
- Sewer: Public Sewer
- Water: Public
- Utilities for property: Cable Connected
Community & neighborhood
Location
- Region: Lutherville Timonium
- Subdivision: Yorkshire
Other
Other facts
- Listing agreement: Exclusive Right To Sell
- Ownership: Fee Simple
Price history
| Date | Event | Price |
|---|---|---|
| 10/31/2023 | Sold | $397,000+5.9%$204/sqft |
Source: | ||
| 10/3/2023 | Pending sale | $375,000$193/sqft |
Source: | ||
| 9/30/2023 | Price change | $375,000-5.1%$193/sqft |
Source: | ||
| 9/26/2023 | Listed for sale | $395,000-6%$203/sqft |
Source: | ||
| 9/13/2023 | Listing removed | $420,000$216/sqft |
Source: | ||
Public tax history
| Year | Property taxes | Tax assessment |
|---|---|---|
| 2025 | $5,083 +24.8% | $351,800 +4.7% |
| 2024 | $4,072 +5% | $335,933 +5% |
| 2023 | $3,879 +5.2% | $320,067 +5.2% |
Find assessor info on the county website
Neighborhood: 21093
Nearby schools
GreatSchools rating
- 9/10Timonium Elementary SchoolGrades: K-5Distance: 0.5 mi
- 7/10Ridgely Middle SchoolGrades: 6-8Distance: 0.7 mi
- 8/10Dulaney High SchoolGrades: 9-12Distance: 1.6 mi
Schools provided by the listing agent
- Elementary: Timonium
- Middle: Ridgely
- High: Dulaney
- District: Baltimore County Public Schools
Source: Bright MLS. This data may not be complete. We recommend contacting the local school district to confirm school assignments for this home.

Get pre-qualified for a loan
At Zillow Home Loans, we can pre-qualify you in as little as 5 minutes with no impact to your credit score.An equal housing lender. NMLS #10287.
Sell for more on Zillow
Get a free Zillow Showcase℠ listing and you could sell for .
$437,000
2% more+ $8,740
With Zillow Showcase(estimated)
$445,740
