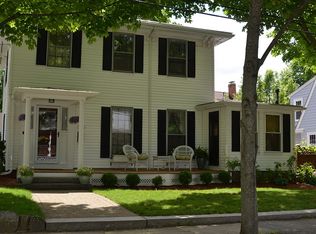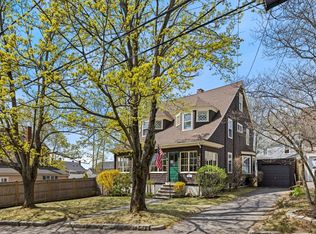Sold for $927,000
$927,000
45 Chute St, Reading, MA 01867
4beds
1,871sqft
Single Family Residence
Built in 1930
5,654 Square Feet Lot
$952,300 Zestimate®
$495/sqft
$4,389 Estimated rent
Home value
$952,300
$876,000 - $1.04M
$4,389/mo
Zestimate® history
Loading...
Owner options
Explore your selling options
What's special
Welcome to this delightful Colonial nestled in the sought-after library district of Reading, offering a perfect blend of classic charm and modern amenities. This picturesque home boasts Elegant hardwood floors throughout the first floor and a cozy gas fireplace in the living room, perfect for relaxing evenings. The sun-drenched family/sunroom is a great additional living space. A formal dining room offers a sophisticated space for entertaining guests. An oversized kitchen space with built-in dining area & features stainless steel appliances. Convenient first-floor laundry and a half bath, adding practicality to daily living. Four well-appointed bedrooms a modern full bathroom and walk up attic for additional storage or possible future expansion complete the 2nd floor. Newer oversized windows throughout and a detached one-car garage. Truly a commuters dream, with close proximity to commuter rail and down town Reading! Not to be missed!
Zillow last checked: 8 hours ago
Listing updated: September 17, 2024 at 10:26am
Listed by:
Chuha & Scouten Team 781-944-6060,
Leading Edge Real Estate 781-944-6060,
Lynne Scouten 781-789-2540
Bought with:
Susan Gormady Group
Classified Realty Group
Source: MLS PIN,MLS#: 73274941
Facts & features
Interior
Bedrooms & bathrooms
- Bedrooms: 4
- Bathrooms: 2
- Full bathrooms: 1
- 1/2 bathrooms: 1
Primary bedroom
- Features: Ceiling Fan(s), Closet, Flooring - Hardwood
- Level: Second
- Area: 192
- Dimensions: 12 x 16
Bedroom 2
- Features: Ceiling Fan(s), Closet, Flooring - Hardwood, Recessed Lighting
- Level: Second
- Area: 156
- Dimensions: 12 x 13
Bedroom 3
- Features: Ceiling Fan(s), Closet, Flooring - Hardwood
- Level: Second
- Area: 110
- Dimensions: 11 x 10
Bedroom 4
- Features: Closet, Flooring - Hardwood
- Level: Second
- Area: 169
- Dimensions: 13 x 13
Primary bathroom
- Features: No
Dining room
- Features: Flooring - Hardwood
- Level: First
- Area: 156
- Dimensions: 12 x 13
Family room
- Features: Ceiling Fan(s), Flooring - Wood
- Level: First
- Area: 160
- Dimensions: 10 x 16
Kitchen
- Features: Flooring - Hardwood, Dryer Hookup - Electric, Washer Hookup, Gas Stove
- Level: Main,First
- Area: 143
- Dimensions: 13 x 11
Living room
- Features: Flooring - Hardwood
- Level: First
- Area: 221
- Dimensions: 13 x 17
Heating
- Baseboard, Oil
Cooling
- Window Unit(s)
Appliances
- Included: Tankless Water Heater, Range, Dishwasher, Disposal, Microwave
- Laundry: First Floor, Electric Dryer Hookup
Features
- Flooring: Hardwood
- Windows: Insulated Windows
- Basement: Full,Unfinished
- Number of fireplaces: 1
- Fireplace features: Living Room
Interior area
- Total structure area: 1,871
- Total interior livable area: 1,871 sqft
Property
Parking
- Total spaces: 4
- Parking features: Detached, Paved Drive, Off Street, Paved
- Garage spaces: 1
- Uncovered spaces: 3
Accessibility
- Accessibility features: No
Features
- Patio & porch: Porch
- Exterior features: Porch
- Fencing: Fenced/Enclosed
Lot
- Size: 5,654 sqft
- Features: Cleared, Level
Details
- Parcel number: M:021.000000178.0,733822
- Zoning: S15
Construction
Type & style
- Home type: SingleFamily
- Architectural style: Colonial
- Property subtype: Single Family Residence
Materials
- Frame
- Foundation: Concrete Perimeter, Block
- Roof: Shingle
Condition
- Year built: 1930
Utilities & green energy
- Electric: Circuit Breakers, 100 Amp Service
- Sewer: Public Sewer
- Water: Public
- Utilities for property: for Gas Range, for Gas Oven, for Electric Dryer
Community & neighborhood
Community
- Community features: Public Transportation, Shopping, Pool, Tennis Court(s), Park, Walk/Jog Trails, Golf, Medical Facility, Laundromat, Highway Access, House of Worship, Private School, Public School, T-Station, Sidewalks
Location
- Region: Reading
Other
Other facts
- Listing terms: Contract
- Road surface type: Paved
Price history
| Date | Event | Price |
|---|---|---|
| 9/12/2024 | Sold | $927,000+10.4%$495/sqft |
Source: MLS PIN #73274941 Report a problem | ||
| 8/7/2024 | Listed for sale | $839,900+50.5%$449/sqft |
Source: MLS PIN #73274941 Report a problem | ||
| 9/28/2017 | Sold | $558,000+1.5%$298/sqft |
Source: Public Record Report a problem | ||
| 8/6/2017 | Pending sale | $549,900$294/sqft |
Source: Colonial Manor Realty #72207485 Report a problem | ||
| 8/2/2017 | Listed for sale | $549,900$294/sqft |
Source: Colonial Manor Realty #72207485 Report a problem | ||
Public tax history
| Year | Property taxes | Tax assessment |
|---|---|---|
| 2025 | $8,733 -1.2% | $766,700 +1.7% |
| 2024 | $8,835 -1.3% | $753,800 +6.1% |
| 2023 | $8,948 +3.1% | $710,700 +9.2% |
Find assessor info on the county website
Neighborhood: 01867
Nearby schools
GreatSchools rating
- 9/10Birch Meadow Elementary SchoolGrades: K-5Distance: 1 mi
- 8/10Walter S Parker Middle SchoolGrades: 6-8Distance: 0.4 mi
- 9/10Reading Memorial High SchoolGrades: 9-12Distance: 0.7 mi
Schools provided by the listing agent
- Elementary: See Super
- Middle: Parker
- High: Rmhs
Source: MLS PIN. This data may not be complete. We recommend contacting the local school district to confirm school assignments for this home.
Get a cash offer in 3 minutes
Find out how much your home could sell for in as little as 3 minutes with a no-obligation cash offer.
Estimated market value$952,300
Get a cash offer in 3 minutes
Find out how much your home could sell for in as little as 3 minutes with a no-obligation cash offer.
Estimated market value
$952,300

