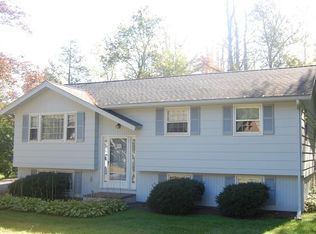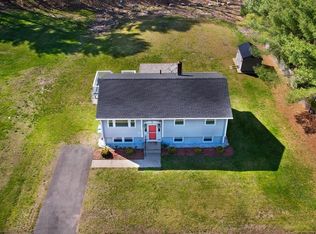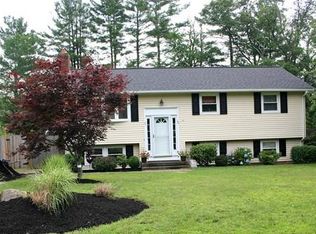Newly updated house on dead end street in Holliston! This 8 room house includes 4 bedrooms, 1 bedroom currently being used as an office. Updates include a new septic system (2016), new living room with ceramic tile, new electric, new gas hot water heater (2016), new master bedroom, new dual shelf sump pump with battery backup system with warranty. Located in sought after school district perfect timing to move in before the school year starts! Sit outside on the newly stained deck and enjoy the views of wildlife and nature overlooking the hopping pond creek. At the end of the street enjoy a paved bike path for summer fun! Come see this home and begin your life in a great neighborhood in a great town. Open house June 3rd 1:00pm.
This property is off market, which means it's not currently listed for sale or rent on Zillow. This may be different from what's available on other websites or public sources.


