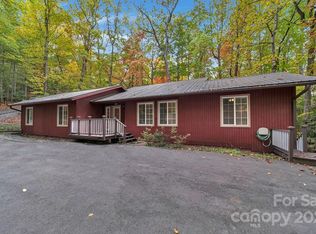Closed
$955,000
45 Chestnut Ridge Rd, Pisgah Forest, NC 28768
3beds
3,303sqft
Single Family Residence
Built in 1976
0.78 Acres Lot
$1,010,300 Zestimate®
$289/sqft
$3,405 Estimated rent
Home value
$1,010,300
$919,000 - $1.11M
$3,405/mo
Zestimate® history
Loading...
Owner options
Explore your selling options
What's special
Tucked away on a quiet cul-de-sac street, just minutes from Downtown Brevard, this fully renovated and fully furnished Modern Rustic Style Home is the definition of private mountain living. Every surface of this gorgeous home has been updated. The main level offers indoor-outdoor living with an abundance of windows and doors leading out to an expansive deck where you will enjoy mature trees and partial mountain views year round. The Chef’s Kitchen has premium-grade appliances, solid wood dovetail cabinetry and modern leathered granite countertops. The great room, kitchen, dining and 3 bedrooms, including the primary bedroom with en-suite bath, are located on the main level with 2 additional bedrooms plus a family room, wet bar, laundry room and access to a covered deck on the lower level. Every room has been upgraded with beautiful high-end materials. New HVAC, retaining wall, wired stair railings, hickory hardwoods, 1,000+ SF garage, too may updated to list here. Please come see!
Zillow last checked: 8 hours ago
Listing updated: November 14, 2024 at 06:38am
Listing Provided by:
Jackie Tallent jackie@blueridgerealestate.com,
Blue Ridge Real Estate
Bought with:
Cherie Goldsmith
Homestead Realty
Source: Canopy MLS as distributed by MLS GRID,MLS#: 4182004
Facts & features
Interior
Bedrooms & bathrooms
- Bedrooms: 3
- Bathrooms: 3
- Full bathrooms: 3
- Main level bedrooms: 3
Primary bedroom
- Features: En Suite Bathroom, Walk-In Closet(s)
- Level: Main
Primary bedroom
- Level: Main
Bedroom s
- Level: Main
Bedroom s
- Level: Main
Bedroom s
- Level: Main
Bedroom s
- Level: Main
Bathroom full
- Level: Main
Bathroom full
- Level: Main
Bathroom full
- Level: Main
Bathroom full
- Level: Main
Bar entertainment
- Features: Wet Bar
- Level: Basement
Bar entertainment
- Level: Basement
Other
- Level: Basement
Other
- Level: Basement
Other
- Level: Basement
Other
- Level: Basement
Breakfast
- Level: Main
Breakfast
- Level: Main
Dining room
- Level: Main
Dining room
- Level: Main
Family room
- Level: Basement
Family room
- Level: Basement
Great room
- Features: Vaulted Ceiling(s)
- Level: Main
Great room
- Level: Main
Kitchen
- Features: Kitchen Island
- Level: Main
Kitchen
- Level: Main
Laundry
- Level: Basement
Laundry
- Level: Basement
Heating
- Ductless, Heat Pump
Cooling
- Central Air, Ductless
Appliances
- Included: Bar Fridge, Dishwasher, Disposal, Electric Water Heater, Exhaust Hood, Gas Range, Microwave, Refrigerator, Washer/Dryer
- Laundry: Laundry Room, Lower Level
Features
- Breakfast Bar, Kitchen Island, Open Floorplan, Walk-In Closet(s)
- Flooring: Stone, Tile, Wood
- Doors: Pocket Doors, Sliding Doors
- Windows: Insulated Windows
- Basement: Basement Garage Door,Finished
- Fireplace features: Family Room, Great Room, Wood Burning
Interior area
- Total structure area: 2,183
- Total interior livable area: 3,303 sqft
- Finished area above ground: 2,183
- Finished area below ground: 1,120
Property
Parking
- Total spaces: 4
- Parking features: Attached Carport, Circular Driveway, Attached Garage, Garage Faces Side, Garage Shop
- Attached garage spaces: 2
- Carport spaces: 2
- Covered spaces: 4
- Has uncovered spaces: Yes
- Details: Garage can be utilized as a 2 car + work shop or 2 car + 2 car tandem configuration.
Features
- Levels: One
- Stories: 1
- Patio & porch: Covered, Deck, Front Porch, Wrap Around
- Exterior features: Porte-cochere
- Has view: Yes
- View description: Mountain(s), Winter, Year Round
Lot
- Size: 0.78 Acres
- Features: Cul-De-Sac, Private, Sloped, Views, Wooded
Details
- Parcel number: 8595458546000
- Zoning: None
- Special conditions: Standard
- Other equipment: Fuel Tank(s)
Construction
Type & style
- Home type: SingleFamily
- Architectural style: Modern,Rustic
- Property subtype: Single Family Residence
Materials
- Hardboard Siding, Rough Sawn
- Foundation: Crawl Space
- Roof: Composition
Condition
- New construction: No
- Year built: 1976
Utilities & green energy
- Sewer: Septic Installed
- Water: Public
- Utilities for property: Propane
Community & neighborhood
Location
- Region: Pisgah Forest
- Subdivision: Knob Creek
HOA & financial
HOA
- Has HOA: Yes
- HOA fee: $600 annually
- Association name: Nancy and Jack Grogan
Other
Other facts
- Listing terms: Cash,Conventional
- Road surface type: Asphalt, Concrete, Paved
Price history
| Date | Event | Price |
|---|---|---|
| 11/13/2024 | Sold | $955,000-1.4%$289/sqft |
Source: | ||
| 9/20/2024 | Listed for sale | $969,000+69.7%$293/sqft |
Source: | ||
| 11/6/2023 | Sold | $571,060-4.8%$173/sqft |
Source: | ||
| 9/23/2023 | Listed for sale | $600,000$182/sqft |
Source: | ||
Public tax history
| Year | Property taxes | Tax assessment |
|---|---|---|
| 2024 | $2,996 | $455,140 |
| 2023 | $2,996 +28.3% | $455,140 +28.3% |
| 2022 | $2,336 +0.8% | $354,790 |
Find assessor info on the county website
Neighborhood: 28768
Nearby schools
GreatSchools rating
- 4/10Brevard ElementaryGrades: PK-5Distance: 1.3 mi
- 8/10Brevard MiddleGrades: 6-8Distance: 2.4 mi
- 9/10Brevard High SchoolGrades: 9-12Distance: 1.9 mi
Schools provided by the listing agent
- Elementary: Pisgah Forest
- Middle: Brevard
- High: Brevard
Source: Canopy MLS as distributed by MLS GRID. This data may not be complete. We recommend contacting the local school district to confirm school assignments for this home.
Get pre-qualified for a loan
At Zillow Home Loans, we can pre-qualify you in as little as 5 minutes with no impact to your credit score.An equal housing lender. NMLS #10287.
