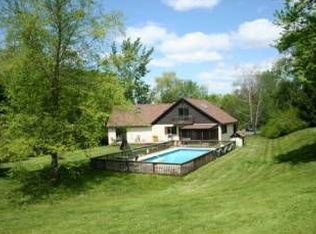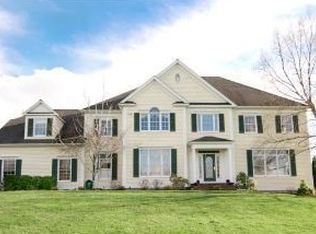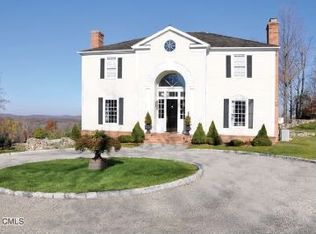Exceptional quality & luxury in this impeccable & pristine residence. Offered by original owners, this custom colonial is loaded with top-of-the-line finishes throughout. Sophisticated styling & attention to all of the details including: substantial kitchen w/huge center island, office w/private porch, formal living & dining rooms, spacious family room w/French doors & stone fireplace. Three-room master suite w/dressing & sitting rooms, fireplace, walk-in closet, gorgeous bathroom & private porch. Front & back staircases. Spacious 2nd floor bonus room. Finished walk-out lower level. Breathtaking views to the NY mountains, this 3 acre property is adorned w/4 stall barn, riding ring & two paddocks. Gorgeous Gunite pool, patios, gazebo.
This property is off market, which means it's not currently listed for sale or rent on Zillow. This may be different from what's available on other websites or public sources.



