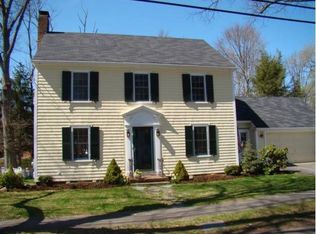Sold for $870,000 on 01/19/24
$870,000
45 Chesterfield Rd, Milton, MA 02186
3beds
1,488sqft
Single Family Residence
Built in 1936
6,660 Square Feet Lot
$1,190,100 Zestimate®
$585/sqft
$3,684 Estimated rent
Home value
$1,190,100
$1.07M - $1.33M
$3,684/mo
Zestimate® history
Loading...
Owner options
Explore your selling options
What's special
Welcome to 45 Chesterfield Road. This brick-front Colonial home is located on a serene, tree-lined street. The home features a front to back living room with fireplace, dining room with a built-in corner cabinet, half bath, and kitchen that opens to a breezeway that connects to a two car garage. Upstairs has 3 generously sized bedrooms and a full bath. Additional features include hardwood floors and walk up access to the attic. This home is located close to major routes, public transportation, East Milton Square, shopping, and Blue Hills Reserve. This property is in need of some TLC but has tremendous potential. Put this one on the list to check out!
Zillow last checked: 8 hours ago
Listing updated: January 19, 2024 at 06:52pm
Listed by:
Heather Tremblay 781-910-3350,
RE/MAX Real Estate Center 508-746-8402
Bought with:
Non Member
Non Member Office
Source: MLS PIN,MLS#: 73180111
Facts & features
Interior
Bedrooms & bathrooms
- Bedrooms: 3
- Bathrooms: 2
- Full bathrooms: 1
- 1/2 bathrooms: 1
Primary bedroom
- Features: Closet, Flooring - Hardwood
- Level: Second
Bedroom 2
- Features: Closet, Flooring - Hardwood
- Level: Second
Bedroom 3
- Features: Closet, Flooring - Hardwood
- Level: Second
Primary bathroom
- Features: No
Bathroom 1
- Features: Bathroom - Half
- Level: First
Bathroom 2
- Features: Bathroom - Full
- Level: Second
Dining room
- Features: Ceiling Fan(s), Flooring - Hardwood
- Level: First
Kitchen
- Features: Ceiling Fan(s), Flooring - Laminate
- Level: First
Living room
- Features: Flooring - Hardwood
- Level: First
Heating
- Steam, Natural Gas
Cooling
- None
Appliances
- Laundry: In Basement
Features
- Walk-up Attic
- Flooring: Hardwood
- Doors: Storm Door(s)
- Windows: Insulated Windows
- Basement: Full,Interior Entry,Sump Pump
- Number of fireplaces: 1
- Fireplace features: Living Room
Interior area
- Total structure area: 1,488
- Total interior livable area: 1,488 sqft
Property
Parking
- Total spaces: 4
- Parking features: Attached, Garage Door Opener, Paved Drive, Off Street, Paved
- Attached garage spaces: 2
- Uncovered spaces: 2
Features
- Patio & porch: Porch - Enclosed
- Exterior features: Porch - Enclosed, Rain Gutters
- Waterfront features: Stream
Lot
- Size: 6,660 sqft
- Features: Corner Lot, Flood Plain, Level
Details
- Parcel number: M:I B:040 L:8,132519
- Zoning: RC
Construction
Type & style
- Home type: SingleFamily
- Architectural style: Colonial
- Property subtype: Single Family Residence
Materials
- Frame
- Foundation: Concrete Perimeter
- Roof: Shingle
Condition
- Year built: 1936
Utilities & green energy
- Sewer: Public Sewer
- Water: Public
- Utilities for property: for Gas Range, for Gas Oven
Community & neighborhood
Community
- Community features: Public Transportation, Shopping, Tennis Court(s), Park, Golf, Highway Access, Sidewalks
Location
- Region: Milton
Other
Other facts
- Road surface type: Paved
Price history
| Date | Event | Price |
|---|---|---|
| 1/19/2024 | Sold | $870,000+8.9%$585/sqft |
Source: MLS PIN #73180111 Report a problem | ||
| 11/21/2023 | Contingent | $799,000$537/sqft |
Source: MLS PIN #73180111 Report a problem | ||
| 11/15/2023 | Listed for sale | $799,000$537/sqft |
Source: MLS PIN #73180111 Report a problem | ||
Public tax history
| Year | Property taxes | Tax assessment |
|---|---|---|
| 2025 | $9,974 +2.7% | $899,400 +1.2% |
| 2024 | $9,708 +2.3% | $889,000 +6.8% |
| 2023 | $9,488 +1.4% | $832,300 +11% |
Find assessor info on the county website
Neighborhood: 02186
Nearby schools
GreatSchools rating
- 9/10Collicot Elementary SchoolGrades: K-5Distance: 0.3 mi
- 7/10Charles S Pierce Middle SchoolGrades: 6-8Distance: 1.5 mi
- 9/10Milton High SchoolGrades: 9-12Distance: 1.8 mi
Schools provided by the listing agent
- Elementary: Collicot
- Middle: Pierce
- High: Milton Hs
Source: MLS PIN. This data may not be complete. We recommend contacting the local school district to confirm school assignments for this home.
Get a cash offer in 3 minutes
Find out how much your home could sell for in as little as 3 minutes with a no-obligation cash offer.
Estimated market value
$1,190,100
Get a cash offer in 3 minutes
Find out how much your home could sell for in as little as 3 minutes with a no-obligation cash offer.
Estimated market value
$1,190,100
