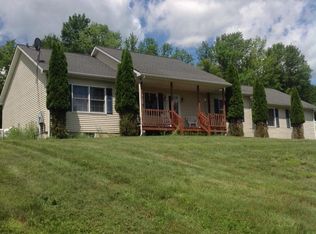Private post and beam log home on 3 very pretty acres. Set back off the road atop a gentle slope. Quintessential log cabin front porch overlooks expansive skies with a beautiful view. The main great room has cathedral ceilings, skylights, pellet stove and open dining area. Kitchen offers a functional layout, all appliances and beautiful exposed beams. Full bath and one bedroom on first level as well as an extra room ideal for home office with sliders to rear deck. The loft style master bedroom is quite large and has a cedar closet. Cathedral ceilings and skylights thru-out. The partially finished basement has great entertaining space with a wet bar and pellet stove. Laundry room and storage room on lower level with shelving and appliances to stay. A beautiful lot with a variety of uses. Berry bushes, flowering trees and to the very rear of the property there is a foot bridge over a creek and a small waterfall. Don't wait, call today. This could be the one you have been waiting for.
This property is off market, which means it's not currently listed for sale or rent on Zillow. This may be different from what's available on other websites or public sources.
