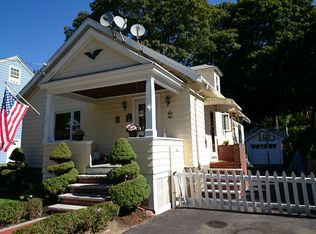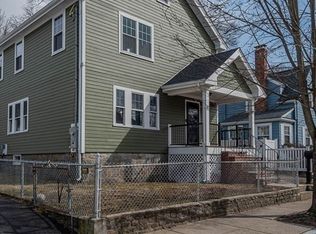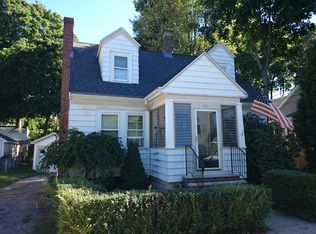Location, location, location. This stunning colonial in the heart of West Roxbury has too many updates to count and is ready for you to enjoy! Beautiful foyer leads to the open and airy living room with cozy fireplace, an amazing updated kitchen glowing white cabinets, granite counter tops and recently added stainless steel appliances, breakfast bar and plenty of storage! Lovely dining room with french door. A sun filled office space completes the first floor. There are beautifully refinished hardwood floors throughout. The second floor has three bedrooms and an updated bathroom with a beautiful new marble topped vanity. Incredible finished lower level with an additional bedroom and inviting living space, a full bathroom with steam shower, and laundry. Atticis accessible but unfinished. Brand new hot water heater. If the indoor space was not enough the property boasts private patio, yard, spectacular flowers, a storage shed and detached garage, parking for 3 cars. Close to train, shops
This property is off market, which means it's not currently listed for sale or rent on Zillow. This may be different from what's available on other websites or public sources.


