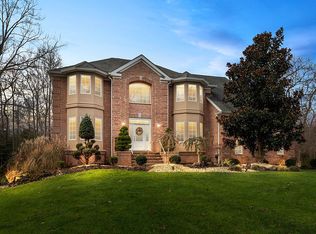Sold for $811,000
$811,000
45 Cherry Tree Ln, Cream Ridge, NJ 08514
4beds
3,100sqft
Single Family Residence
Built in 2010
2.15 Acres Lot
$900,000 Zestimate®
$262/sqft
$5,248 Estimated rent
Home value
$900,000
$855,000 - $954,000
$5,248/mo
Zestimate® history
Loading...
Owner options
Explore your selling options
What's special
Back to Active! Discover your dream home in HydePark Estates - an exquisite 3,100+ Sq. Foot haven that fulfills every desire. Nestled at the base of a serene Cul-De-Sac, this meticulously maintained home invites you with its stunning allure. Boasting four bedrooms, 2 Full and 2 Half baths, and an oversized two-car garage with side entry, it also offers a marvelous finished walkout basement to suit all of your needs. Step into the backyard oasis, an exclusive retreat for moments of utmost relaxation. As you enter, a grand two story foyer greets you, adorned with stylish hardwood floors. The first level, adorned with 9-foot high ceilings, emanates a spacious ambience bathed in natural light - a perfect setting for gatherings. The kitchen, featuring 42'' cabinets and stainless steel appliances, is a chef's delight. The inviting family room, with cathedral ceilings and a cozy gas fireplace, adds to the comforting atmosphere. Outdoor features include an In-Ground Sprinkler System, a vast paved driveway, and immaculate curb appeal in a quiet development. Minutes away from amenities and an effortless commute, this home surpasses all expectations. Prepare for a life of enchantment and endless comfort - this is the home that will exceed your dreams.
Zillow last checked: 8 hours ago
Listing updated: October 26, 2023 at 06:43am
Listed by:
Kevin Kincs 609-757-2489,
ERA Central Realty Group - Cream Ridge
Bought with:
Ms. Kim Lohkamp, 1326260
ERA Central Realty Group - Cream Ridge
Gloria Streppone, 343923
ERA Central Realty Group - Cream Ridge
Source: Bright MLS,MLS#: NJOC2018668
Facts & features
Interior
Bedrooms & bathrooms
- Bedrooms: 4
- Bathrooms: 4
- Full bathrooms: 2
- 1/2 bathrooms: 2
- Main level bathrooms: 4
- Main level bedrooms: 4
Basement
- Area: 0
Heating
- Forced Air, Natural Gas
Cooling
- Central Air, Ceiling Fan(s), Electric
Appliances
- Included: Microwave, Dishwasher, Dryer, Oven/Range - Gas, Refrigerator, Stainless Steel Appliance(s), Cooktop, Washer, Water Heater, Gas Water Heater
- Laundry: Main Level, Mud Room
Features
- Attic, Bar, Breakfast Area, Ceiling Fan(s), Dining Area, Family Room Off Kitchen, Pantry, Recessed Lighting, Soaking Tub, Walk-In Closet(s), Vaulted Ceiling(s), Cathedral Ceiling(s), 9'+ Ceilings
- Flooring: Carpet, Ceramic Tile, Hardwood, Laminate, Wood
- Basement: Concrete,Finished
- Number of fireplaces: 1
- Fireplace features: Gas/Propane, Stone
Interior area
- Total structure area: 3,100
- Total interior livable area: 3,100 sqft
- Finished area above ground: 3,100
- Finished area below ground: 0
Property
Parking
- Total spaces: 2
- Parking features: Garage Faces Side, Attached, Driveway
- Attached garage spaces: 2
- Has uncovered spaces: Yes
Accessibility
- Accessibility features: Doors - Swing In
Features
- Levels: Two
- Stories: 2
- Pool features: None
Lot
- Size: 2.15 Acres
Details
- Additional structures: Above Grade, Below Grade
- Parcel number: 240004400026 15
- Zoning: R40
- Special conditions: Standard
Construction
Type & style
- Home type: SingleFamily
- Architectural style: Colonial
- Property subtype: Single Family Residence
Materials
- Stick Built, Vinyl Siding, Stone
- Foundation: Permanent
- Roof: Asphalt,Shingle
Condition
- Excellent
- New construction: No
- Year built: 2010
Utilities & green energy
- Sewer: Septic = # of BR
- Water: Well
- Utilities for property: Electricity Available, Natural Gas Available
Community & neighborhood
Location
- Region: Cream Ridge
- Subdivision: None Available
- Municipality: PLUMSTED TWP
HOA & financial
HOA
- Has HOA: Yes
- HOA fee: $300 annually
- Services included: Common Area Maintenance
Other
Other facts
- Listing agreement: Exclusive Right To Sell
- Listing terms: FHA,Conventional,Cash,VA Loan
- Ownership: Fee Simple
Price history
| Date | Event | Price |
|---|---|---|
| 10/26/2023 | Sold | $811,000+6%$262/sqft |
Source: | ||
| 8/25/2023 | Pending sale | $765,000$247/sqft |
Source: | ||
| 8/13/2023 | Price change | $765,000+2%$247/sqft |
Source: | ||
| 6/20/2023 | Pending sale | $750,000$242/sqft |
Source: | ||
| 6/19/2023 | Listed for sale | $750,000+51.5%$242/sqft |
Source: | ||
Public tax history
| Year | Property taxes | Tax assessment |
|---|---|---|
| 2023 | $12,160 +3.6% | $439,000 |
| 2022 | $11,734 | $439,000 |
| 2021 | $11,734 +4.5% | $439,000 |
Find assessor info on the county website
Neighborhood: 08514
Nearby schools
GreatSchools rating
- 5/10New Egypt Elementary SchoolGrades: PK-5Distance: 2.1 mi
- 3/10New Egypt Middle SchoolGrades: 6-8Distance: 1.7 mi
- 5/10New Egypt High SchoolGrades: 9-12Distance: 1.7 mi
Schools provided by the listing agent
- Elementary: New Egypt E.s.
- Middle: New Egypt M.s.
- High: New Egypt H.s.
- District: Plumsted Township
Source: Bright MLS. This data may not be complete. We recommend contacting the local school district to confirm school assignments for this home.
Get a cash offer in 3 minutes
Find out how much your home could sell for in as little as 3 minutes with a no-obligation cash offer.
Estimated market value$900,000
Get a cash offer in 3 minutes
Find out how much your home could sell for in as little as 3 minutes with a no-obligation cash offer.
Estimated market value
$900,000
