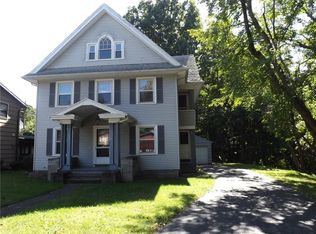Enjoy city taxes with the feel of the country. This home sits on the end of a cul de sac where you'll enjoy wild life and privacy. The property includes the treed gully area next door. Four good sized bdrms with ample closet space, updated bathrooms, and hardwood floors. Enjoy the charm and character of an older home with the modern feel of the open living/dining areas. First floor den/dining room/office could easily be used as a first floor bdrm. Large walk up attic would make a great master bedroom. All appliances are included. This one is just waiting for you to make it your own.
This property is off market, which means it's not currently listed for sale or rent on Zillow. This may be different from what's available on other websites or public sources.
