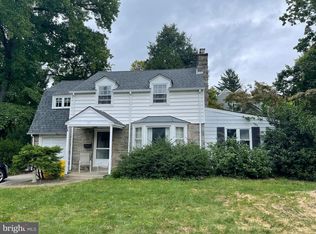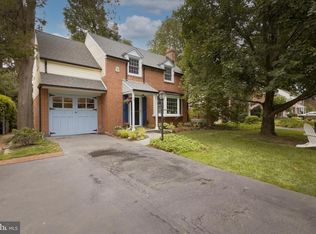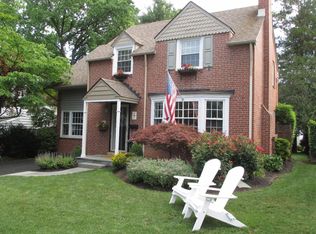Sold for $441,000
$441,000
45 Chelfield Rd, Glenside, PA 19038
3beds
1,396sqft
Single Family Residence
Built in 1939
9,725 Square Feet Lot
$454,500 Zestimate®
$316/sqft
$2,716 Estimated rent
Home value
$454,500
$423,000 - $491,000
$2,716/mo
Zestimate® history
Loading...
Owner options
Explore your selling options
What's special
Welcome to 45 Chelfield - Step into this beautifully maintained 1939 Colonial, located in the desirable Northwoods neighborhood of Glenside. This two-story gem effortlessly blends timeless charm with modern upgrades including an updated kitchen, 3 good size bedrooms, 1 full bath and a convenient powder room in the finished basement. Refinished hardwood floors flow throughout the home, showcasing its original character while providing a warm and inviting ambiance. The home boasts energy-efficient replacement windows, a newer roof (installed just four years ago), and two new air conditioning systems to keep you comfortable year-round AND a newer electrical panel has been installed, complete with a generator hookup for added peace of mind. Outside, enjoy a spacious, fully fenced backyard perfect for entertaining, gardening, or simply relaxing on the large deck. The one-car garage provides additional storage or parking options. Located in a wonderful neighborhood, this home is truly move-in ready and offers the perfect combination of character and charm. Don’t miss your chance to call this Glenside treasure home!
Zillow last checked: 8 hours ago
Listing updated: January 31, 2025 at 04:09pm
Listed by:
Patrick Joos 215-872-1172,
Keller Williams Real Estate-Blue Bell
Bought with:
Ernest Facchine, AB068450
Keller Williams Main Line
Source: Bright MLS,MLS#: PAMC2124424
Facts & features
Interior
Bedrooms & bathrooms
- Bedrooms: 3
- Bathrooms: 2
- Full bathrooms: 1
- 1/2 bathrooms: 1
Basement
- Description: Percent Finished: 100.0
- Area: 285
Heating
- Radiator, Natural Gas
Cooling
- Central Air, Electric
Appliances
- Included: Microwave, Dryer, Dishwasher, Oven/Range - Electric, Washer, Gas Water Heater
- Laundry: In Basement
Features
- Ceiling Fan(s), Eat-in Kitchen, Combination Kitchen/Dining, Floor Plan - Traditional, Recessed Lighting, Dry Wall, Plaster Walls
- Flooring: Wood, Ceramic Tile, Carpet
- Windows: Double Hung, Energy Efficient
- Basement: Full
- Has fireplace: No
Interior area
- Total structure area: 1,396
- Total interior livable area: 1,396 sqft
- Finished area above ground: 1,111
- Finished area below ground: 285
Property
Parking
- Total spaces: 3
- Parking features: Garage Faces Front, Asphalt, Driveway, Attached
- Attached garage spaces: 1
- Uncovered spaces: 2
Accessibility
- Accessibility features: None
Features
- Levels: Two
- Stories: 2
- Patio & porch: Deck
- Pool features: None
- Fencing: Full
Lot
- Size: 9,725 sqft
- Dimensions: 45.00 x 0.00
- Features: Front Yard, Rear Yard, SideYard(s)
Details
- Additional structures: Above Grade, Below Grade
- Parcel number: 310004993007
- Zoning: R5
- Special conditions: Standard
Construction
Type & style
- Home type: SingleFamily
- Architectural style: Colonial,Traditional
- Property subtype: Single Family Residence
Materials
- Brick, Vinyl Siding
- Foundation: Stone, Concrete Perimeter
- Roof: Architectural Shingle
Condition
- Very Good
- New construction: No
- Year built: 1939
Utilities & green energy
- Electric: 200+ Amp Service
- Sewer: Public Sewer
- Water: Public
Community & neighborhood
Location
- Region: Glenside
- Subdivision: Northwoods
- Municipality: CHELTENHAM TWP
Other
Other facts
- Listing agreement: Exclusive Right To Sell
- Listing terms: Conventional
- Ownership: Fee Simple
Price history
| Date | Event | Price |
|---|---|---|
| 1/31/2025 | Sold | $441,000+13.1%$316/sqft |
Source: | ||
| 12/12/2024 | Pending sale | $389,900$279/sqft |
Source: | ||
| 12/9/2024 | Listing removed | $389,900$279/sqft |
Source: | ||
| 12/5/2024 | Listed for sale | $389,900+44.4%$279/sqft |
Source: | ||
| 1/1/2015 | Sold | $270,000+12.5%$193/sqft |
Source: | ||
Public tax history
| Year | Property taxes | Tax assessment |
|---|---|---|
| 2025 | $8,497 +2.7% | $124,930 |
| 2024 | $8,275 | $124,930 |
| 2023 | $8,275 +2.1% | $124,930 |
Find assessor info on the county website
Neighborhood: 19038
Nearby schools
GreatSchools rating
- 6/10Springfield Twp El School-ErdenhmGrades: 3-5Distance: 1.5 mi
- 9/10Springfield Twp Middle SchoolGrades: 6-8Distance: 1.4 mi
- 8/10Springfield Twp High SchoolGrades: 9-12Distance: 1.5 mi
Schools provided by the listing agent
- Elementary: Glenside
- Middle: Elkins Park School
- High: Cheltenham
- District: Cheltenham
Source: Bright MLS. This data may not be complete. We recommend contacting the local school district to confirm school assignments for this home.
Get a cash offer in 3 minutes
Find out how much your home could sell for in as little as 3 minutes with a no-obligation cash offer.
Estimated market value$454,500
Get a cash offer in 3 minutes
Find out how much your home could sell for in as little as 3 minutes with a no-obligation cash offer.
Estimated market value
$454,500


