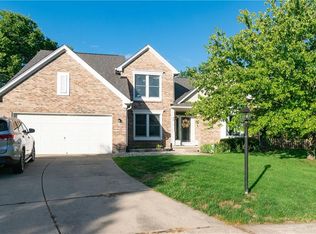Sold for $435,000 on 11/17/23
$435,000
45 Chase Ct, Springboro, OH 45066
5beds
3,267sqft
Single Family Residence
Built in 1992
0.41 Acres Lot
$482,100 Zestimate®
$133/sqft
$3,279 Estimated rent
Home value
$482,100
$458,000 - $506,000
$3,279/mo
Zestimate® history
Loading...
Owner options
Explore your selling options
What's special
Welcome to your dream home! This stunning 5-bedroom residence boasts a range of desirable features and is nestled in a serene wooded lot at the end of a quiet cul-de-sac. With a finished full basement and spacious living areas, this property offers ample space for your family to grow and thrive. Enjoy spacious and comfortable living with five generously sized bedrooms, providing plenty of space for family, guests, or even a home office. Embrace the tranquility of nature with a backyard surrounded by lush trees and a creek, offering privacy and a peaceful atmosphere.A fence ensures both security and privacy, making this yard an ideal place for outdoor activities and relaxation. Step out onto the deck and savor your morning coffee or host outdoor gatherings in style while enjoying the natural beauty of your surroundings.The kitchen features elegant granite countertops and a new backsplash, adding both functionality and sophistication to your culinary adventures. Modern stainless steel appliances make meal preparation a breeze and elevate the kitchen's aesthetics. Cathedral ceilings create an open and airy atmosphere in the living space, enhancing the overall sense of grandeur. Beautiful wood floors flow throughout the home in several rooms, adding warmth and timeless charm. This remarkable property offers a perfect blend of comfort, style, and privacy. Don't miss the opportunity to make this house your home. Contact us today to schedule a viewing and discover all that this property has to offer. Garage door motor 2020. New microwave and oven 2020. New fridge 2021. Water heater in 2022. New furnace 2022. Kitchen granite and sink 2022. New fans and lights throughout. New blinds on second floor.
Zillow last checked: 8 hours ago
Listing updated: May 10, 2024 at 01:26am
Listed by:
Amanda Wilson (866)212-4991,
eXp Realty
Bought with:
Claire Eggert
Plum Tree Realty
Source: DABR MLS,MLS#: 896987 Originating MLS: Dayton Area Board of REALTORS
Originating MLS: Dayton Area Board of REALTORS
Facts & features
Interior
Bedrooms & bathrooms
- Bedrooms: 5
- Bathrooms: 4
- Full bathrooms: 2
- 1/2 bathrooms: 2
- Main level bathrooms: 1
Primary bedroom
- Level: Second
- Dimensions: 20 x 13
Bedroom
- Level: Second
- Dimensions: 13 x 10
Bedroom
- Level: Second
- Dimensions: 12 x 10
Bedroom
- Level: Second
- Dimensions: 14 x 10
Bedroom
- Level: Basement
- Dimensions: 13 x 13
Dining room
- Level: Main
- Dimensions: 14 x 12
Entry foyer
- Level: Main
- Dimensions: 10 x 7
Great room
- Level: Main
- Dimensions: 16 x 13
Kitchen
- Level: Main
- Dimensions: 13 x 12
Laundry
- Level: Main
- Dimensions: 12 x 7
Living room
- Level: Main
- Dimensions: 15 x 12
Recreation
- Level: Main
- Dimensions: 22 x 15
Heating
- Forced Air
Cooling
- Central Air
Appliances
- Included: Dishwasher, Disposal, Microwave, Range, Refrigerator, Gas Water Heater
Features
- Ceiling Fan(s), Granite Counters, High Speed Internet, Kitchen/Family Room Combo, Pantry, Walk-In Closet(s)
- Basement: Full,Finished
- Number of fireplaces: 1
- Fireplace features: One, Gas
Interior area
- Total structure area: 3,267
- Total interior livable area: 3,267 sqft
Property
Parking
- Total spaces: 2
- Parking features: Attached, Garage, Two Car Garage, Garage Door Opener
- Attached garage spaces: 2
Features
- Levels: Two
- Stories: 2
- Patio & porch: Deck, Patio
- Exterior features: Deck, Fence, Patio
Lot
- Size: 0.41 Acres
- Dimensions: 0.4083
Details
- Parcel number: 04034590010
- Zoning: Residential
- Zoning description: Residential
Construction
Type & style
- Home type: SingleFamily
- Property subtype: Single Family Residence
Materials
- Brick, Cedar, Shingle Siding
Condition
- Year built: 1992
Utilities & green energy
- Water: Public
- Utilities for property: Natural Gas Available, Sewer Available, Water Available
Community & neighborhood
Security
- Security features: Smoke Detector(s)
Location
- Region: Springboro
- Subdivision: Brookside 2
Other
Other facts
- Listing terms: Conventional,FHA,VA Loan
Price history
| Date | Event | Price |
|---|---|---|
| 11/17/2023 | Sold | $435,000$133/sqft |
Source: | ||
| 10/20/2023 | Pending sale | $435,000$133/sqft |
Source: DABR MLS #896987 | ||
| 10/9/2023 | Listed for sale | $435,000+35.9%$133/sqft |
Source: DABR MLS #896987 | ||
| 10/2/2020 | Sold | $320,000$98/sqft |
Source: | ||
| 9/11/2020 | Pending sale | $320,000$98/sqft |
Source: Coldwell Banker Heritage #824970 | ||
Public tax history
| Year | Property taxes | Tax assessment |
|---|---|---|
| 2024 | $5,289 +13.7% | $135,450 +24% |
| 2023 | $4,653 +1.5% | $109,270 0% |
| 2022 | $4,585 +7.5% | $109,273 |
Find assessor info on the county website
Neighborhood: 45066
Nearby schools
GreatSchools rating
- 7/10Five Points ElementaryGrades: 2-5Distance: 1.1 mi
- 7/10Springboro Intermediate SchoolGrades: 6Distance: 2.6 mi
- 9/10Springboro High SchoolGrades: 9-12Distance: 3.9 mi
Schools provided by the listing agent
- District: Springboro
Source: DABR MLS. This data may not be complete. We recommend contacting the local school district to confirm school assignments for this home.
Get a cash offer in 3 minutes
Find out how much your home could sell for in as little as 3 minutes with a no-obligation cash offer.
Estimated market value
$482,100
Get a cash offer in 3 minutes
Find out how much your home could sell for in as little as 3 minutes with a no-obligation cash offer.
Estimated market value
$482,100
