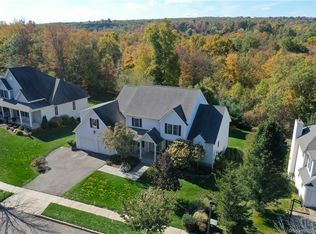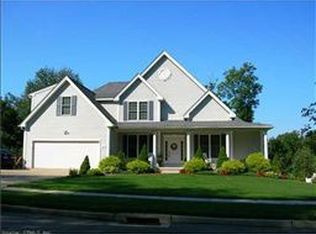Sold for $555,000 on 11/09/23
$555,000
45 Charles Mary Drive, Middletown, CT 06457
4beds
2,701sqft
Single Family Residence
Built in 2004
0.6 Acres Lot
$630,600 Zestimate®
$205/sqft
$3,413 Estimated rent
Home value
$630,600
$599,000 - $662,000
$3,413/mo
Zestimate® history
Loading...
Owner options
Explore your selling options
What's special
Welcome to this exquisite 4 bedroom, 2 and a half bath contemporary colonial nestled on a serene cul-de-sac in the sought after community of Middletown. Boasting a generous 2701 square feet of living space, this stunning home offers a harmonious blend of modern design and timeless elegance. As you step inside, you'll be greeted by the spacious and inviting living areas that are bathed in natural light. The heart of this home is the remarkable remodeled gourmet kitchen, masterfully crafted by Stonebridge Craftsmen. This culinary haven is a true chef's dream, adorned with top of the line Jennair appliances including a convenient double oven and a 6-burner gas range with griddle. The elegant Jennair hood adds a touch of sophistication, while the quartz counters and stone backsplash exude luxury. The centerpiece of the kitchen is the expansive island, accommodating up to 7 people, making it the ideal gathering spot for friends and family. The farmhouse sink, disposal and built-in bar enhance both functionality and style. The rich cherry floors underfoot add warmth and character, complementing the overall aesthetic. Beyond the kitchen, the main level flows effortlessly, offering seamless transition between the elegant dining area and the comfortable family room The gas fireplace creates a cozy ambiance, perfect for relaxing evenings or entertaining guests. Step into luxury and comfort with the completely renovated master bedroom suit. Every detail has been thoughtfully considered to create a haven of relaxation and elegance. The stunning master bedroom is a testament to the refined taste and modern design. Featuring double sinks, the bathroom offers both functionality and style. The tiled shower showcases meticulous craftmanship, providing a spa-like atmosphere for unwinding after a long day. Soak your worries away in the jetted tub. The centerpiece of the suite is the expansive walk-in closet, meticulously appointed to accommodate your wardrobe and personal belongings with ease. Beyond the walk-in closet awaits a delightful surprise - a spacious bonus room that offers endless possibilities. Whether you envision a second home office, a private workout area, or a serene reading nook, this versatile space is designed to adapt to your unique lifestyle. The outdoor space of this property is equally enchanting. The backyard is a true retreat, adorned with thriving apple and pear trees that not only provide delicious fruit but also contribute to the picturesque landscape. For the young and the young at heart, a zipline and a treehouse promise endless hours of adventure and fun. Step beyond the backyard and you will find walking trails that lead you into the tranquility of nature, right at your doorstep. This property isn't just a home, it's a lifestyle. From the elegant interior upgrades to the delightful outdoor amenities, every aspect of this residence has been carefully curated to offer you the finest in modern living. Whether you're seeking a rejuvenating escape, a space to offer creativity or a place to build lasting home lasting memories with your family, this home has it all.
Zillow last checked: 8 hours ago
Listing updated: November 09, 2023 at 04:08pm
Listed by:
Laureen G. Kennedy 203-671-1817,
Coldwell Banker Realty 203-272-1633
Bought with:
Danielle Allegro, RES.0803731
Coldwell Banker Realty
Source: Smart MLS,MLS#: 170594581
Facts & features
Interior
Bedrooms & bathrooms
- Bedrooms: 4
- Bathrooms: 3
- Full bathrooms: 2
- 1/2 bathrooms: 1
Primary bedroom
- Features: Remodeled, Double-Sink, Full Bath, Stall Shower, Walk-In Closet(s), Hardwood Floor
- Level: Upper
- Area: 255 Square Feet
- Dimensions: 15 x 17
Bedroom
- Features: Wall/Wall Carpet
- Level: Upper
- Area: 132 Square Feet
- Dimensions: 11 x 12
Bedroom
- Features: Wall/Wall Carpet
- Level: Upper
- Area: 150 Square Feet
- Dimensions: 10 x 15
Bedroom
- Features: Wall/Wall Carpet
- Level: Upper
- Area: 132 Square Feet
- Dimensions: 11 x 12
Dining room
- Features: Dry Bar, Sliders, Hardwood Floor
- Level: Main
- Area: 130 Square Feet
- Dimensions: 10 x 13
Family room
- Features: Ceiling Fan(s), Gas Log Fireplace, Hardwood Floor
- Level: Main
- Area: 315 Square Feet
- Dimensions: 15 x 21
Kitchen
- Features: Remodeled, Breakfast Bar, Quartz Counters, Kitchen Island, Pantry, Hardwood Floor
- Level: Main
- Area: 330 Square Feet
- Dimensions: 15 x 22
Living room
- Features: Hardwood Floor
- Level: Main
- Area: 154 Square Feet
- Dimensions: 11 x 14
Office
- Features: Hardwood Floor
- Level: Main
- Area: 132 Square Feet
- Dimensions: 11 x 12
Other
- Features: Hardwood Floor
- Level: Upper
- Area: 204 Square Feet
- Dimensions: 12 x 17
Heating
- Forced Air, Oil
Cooling
- Central Air
Appliances
- Included: Gas Range, Microwave, Refrigerator, Dishwasher, Disposal, Washer, Dryer, Wine Cooler, Electric Water Heater
- Laundry: Main Level
Features
- Wired for Data, Open Floorplan
- Windows: Thermopane Windows
- Basement: Full,Unfinished
- Attic: Access Via Hatch
- Number of fireplaces: 1
Interior area
- Total structure area: 2,701
- Total interior livable area: 2,701 sqft
- Finished area above ground: 2,701
Property
Parking
- Total spaces: 2
- Parking features: Attached, Garage Door Opener, Driveway
- Attached garage spaces: 2
- Has uncovered spaces: Yes
Features
- Patio & porch: Deck
- Exterior features: Fruit Trees, Rain Gutters, Lighting
Lot
- Size: 0.60 Acres
- Features: Cul-De-Sac, Few Trees
Details
- Additional structures: Shed(s)
- Parcel number: 2485743
- Zoning: R-15
Construction
Type & style
- Home type: SingleFamily
- Architectural style: Colonial,Contemporary
- Property subtype: Single Family Residence
Materials
- Vinyl Siding
- Foundation: Concrete Perimeter
- Roof: Asphalt
Condition
- New construction: No
- Year built: 2004
Utilities & green energy
- Sewer: Public Sewer
- Water: Public
- Utilities for property: Underground Utilities
Green energy
- Energy efficient items: Windows
- Energy generation: Solar
Community & neighborhood
Community
- Community features: Basketball Court, Health Club, Library, Park, Playground, Private School(s), Shopping/Mall, Tennis Court(s)
Location
- Region: Middletown
- Subdivision: Westfield
Price history
| Date | Event | Price |
|---|---|---|
| 11/9/2023 | Sold | $555,000-3.5%$205/sqft |
Source: | ||
| 9/12/2023 | Price change | $575,000-1.7%$213/sqft |
Source: | ||
| 8/30/2023 | Listed for sale | $585,000+72.1%$217/sqft |
Source: | ||
| 2/1/2013 | Sold | $339,900-27.7%$126/sqft |
Source: | ||
| 12/15/2009 | Listing removed | $469,900$174/sqft |
Source: The Home Zone | ||
Public tax history
| Year | Property taxes | Tax assessment |
|---|---|---|
| 2025 | $12,839 +5.7% | $330,060 |
| 2024 | $12,146 +4.8% | $330,060 |
| 2023 | $11,585 +7.4% | $330,060 +34.7% |
Find assessor info on the county website
Neighborhood: 06457
Nearby schools
GreatSchools rating
- 3/10Spencer SchoolGrades: PK-5Distance: 0.2 mi
- NAKeigwin Middle SchoolGrades: 6Distance: 1.2 mi
- 4/10Middletown High SchoolGrades: 9-12Distance: 1 mi
Schools provided by the listing agent
- Elementary: Spencer
- High: Middletown
Source: Smart MLS. This data may not be complete. We recommend contacting the local school district to confirm school assignments for this home.

Get pre-qualified for a loan
At Zillow Home Loans, we can pre-qualify you in as little as 5 minutes with no impact to your credit score.An equal housing lender. NMLS #10287.
Sell for more on Zillow
Get a free Zillow Showcase℠ listing and you could sell for .
$630,600
2% more+ $12,612
With Zillow Showcase(estimated)
$643,212
