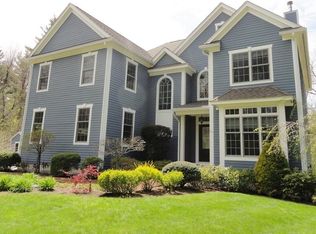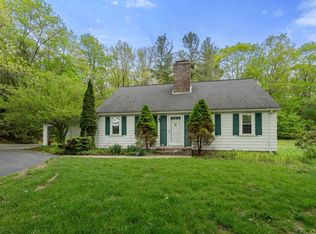FIRST FLOOR MASTER BEDROOM! with full en suite. Stunning luxury"Country Home" in one of Holden's finest and most private locations. This 4,380 s.f. custom cape is set on three acs. of woodlands and abuts over 2,000 acs. of Conservation land. .The eat-in kitchen offers abundant sunlight,chic French country cabinetry, and granite center island. Large deck flows from kitchen. It is a wonderful setting for morning coffee as you enjoy the relaxing sound of a nearby brook. The fieldstone fireplace in vaulted ceiling family room has a built-in pellet stove.Also on main level is an elegant dining room,home office or extra bedroom,and laundry room. Upstairs features two generous bedrooms, a relaxing sunroom sitting area, and a skylighted craft/tv room. The crowning upstairs feature is a spectacular 700 s.f. private study and/or entertainment room with vaulted ceiling. A walk out cellar, three car garage; ten minute traffic free access to Rts 190 & 290.
This property is off market, which means it's not currently listed for sale or rent on Zillow. This may be different from what's available on other websites or public sources.

