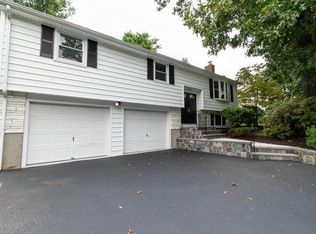Pride of original ownership shows throughout this meticulous split entry home featuring hardwood flooring, open concept cabinet packed kitchen w/expansive sitting area, fireplace living room w/cathedral ceiling, dining room and a bonus family room overlooking the picturesque professionally landscaped backyard. Other features include a Lovely Master w/full bath, Master and Main baths feature Marble finishes, finished basement w/fireplace family room area, with 4th bedroom, exercise room or in law potential. Newer Furnance and hot water tank. It's an easy commute to local highways and close to all amenities. Set in a desirable area of Burlington. Don't miss this beautiful home. Easy to show. Desirable Fox Hill School District
This property is off market, which means it's not currently listed for sale or rent on Zillow. This may be different from what's available on other websites or public sources.
