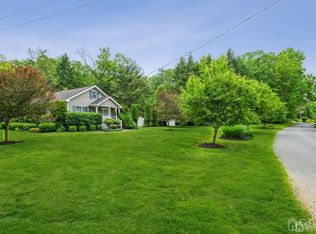Mother Daughter Custom 3900 square foot Colonial in desirable Upper Freehold Twp.'s Cream Ridge section Set on almost 2 acres this home offers a sense of tranquility in this private location with easy access to 195, and NJ Turnpike. Professional landscaping, sprinkler system, exterior lighting on timers, self cleaning in-ground pool, 2000 square foot stamped concrete patio and walkways, sun roon on 1st level overlooking beautiful built in pool and outdoor kitchen with wooded backdrop behind backyard, full walkout basement with 2nd kitchen and full bath, game room and workshop,over sized 3 car garage. New Gutter Guards, generator hookup. Heated fans in bathrm. Heated fan in Enclosed porch Sunroom. Reverse Osmosis water treatment system. Garage stairs to basement for easy access.Alarm System
This property is off market, which means it's not currently listed for sale or rent on Zillow. This may be different from what's available on other websites or public sources.

