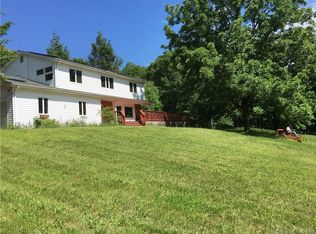Sold for $430,000
$430,000
45 Chalybes Rd, Roxbury, CT 06783
3beds
3baths
1,545sqft
SingleFamily
Built in 1973
2.97 Acres Lot
$704,600 Zestimate®
$278/sqft
$5,262 Estimated rent
Home value
$704,600
$620,000 - $803,000
$5,262/mo
Zestimate® history
Loading...
Owner options
Explore your selling options
What's special
45 Chalybes Rd, Roxbury, CT 06783 is a single family home that contains 1,545 sq ft and was built in 1973. It contains 3 bedrooms and 3.5 bathrooms. This home last sold for $430,000 in March 2024.
The Zestimate for this house is $704,600. The Rent Zestimate for this home is $5,262/mo.
Facts & features
Interior
Bedrooms & bathrooms
- Bedrooms: 3
- Bathrooms: 3.5
Heating
- Oil
Features
- Basement: Partially finished
- Has fireplace: Yes
Interior area
- Total interior livable area: 1,545 sqft
Property
Parking
- Parking features: Garage - Detached
Features
- Exterior features: Wood
Lot
- Size: 2.97 Acres
Details
- Parcel number: ROXBM18L28
Construction
Type & style
- Home type: SingleFamily
Materials
- Frame
- Roof: Asphalt
Condition
- Year built: 1973
Community & neighborhood
Location
- Region: Roxbury
Price history
| Date | Event | Price |
|---|---|---|
| 3/15/2024 | Sold | $430,000-4.4%$278/sqft |
Source: Public Record Report a problem | ||
| 12/29/2022 | Sold | $450,000-5.3%$291/sqft |
Source: | ||
| 11/11/2022 | Listed for sale | $475,000$307/sqft |
Source: | ||
Public tax history
| Year | Property taxes | Tax assessment |
|---|---|---|
| 2025 | $5,913 +38.9% | $454,860 +34.6% |
| 2024 | $4,257 | $337,890 |
| 2023 | $4,257 -6.5% | $337,890 +13.2% |
Find assessor info on the county website
Neighborhood: 06783
Nearby schools
GreatSchools rating
- NABooth Free SchoolGrades: K-5Distance: 0.5 mi
- 8/10Shepaug Valley SchoolGrades: 6-12Distance: 3.1 mi
Get pre-qualified for a loan
At Zillow Home Loans, we can pre-qualify you in as little as 5 minutes with no impact to your credit score.An equal housing lender. NMLS #10287.
Sell for more on Zillow
Get a Zillow Showcase℠ listing at no additional cost and you could sell for .
$704,600
2% more+$14,092
With Zillow Showcase(estimated)$718,692
