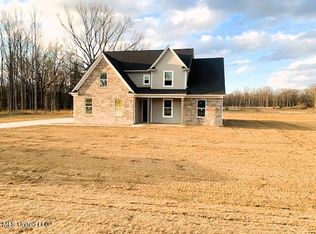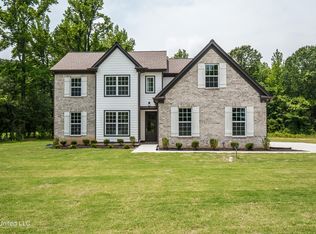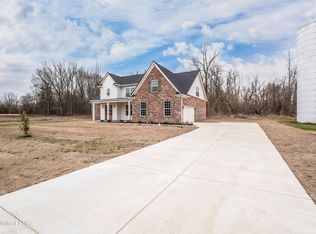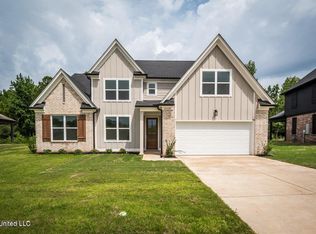Sold
Price Unknown
45 Centerliine Roper Loop, Byhalia, MS 38611
4beds
2,277sqft
Single Family Residence
Built in 2023
-- sqft lot
$370,100 Zestimate®
$--/sqft
$2,749 Estimated rent
Home value
$370,100
$352,000 - $389,000
$2,749/mo
Zestimate® history
Loading...
Owner options
Explore your selling options
What's special
MLS ENTRY ONLY This gorgeous 4bd/2 1/2bath farmhouse style home is the Monarch B - Plan. This floor plan features a primary bedroom and 1 1/2 baths on the first floor. The primary suite has a walk in shower a soaking tub, and a large double vanity. In the kitchen you will find granite countertops, with a center island open to the very large great room with fireplace and a spacious dining room. These common areas downstairs feature beautiful LVP flooring.
Zillow last checked: 8 hours ago
Listing updated: August 22, 2023 at 09:17am
Listed by:
Danielle P Cook,
Coldwell Banker Collins-Maury,
Patricia R Young,
Coldwell Banker Collins-Maury
Bought with:
Craig Smith
Banyan Tree, REALTORS
Source: MAAR,MLS#: 10154934
Facts & features
Interior
Bedrooms & bathrooms
- Bedrooms: 4
- Bathrooms: 3
- Full bathrooms: 2
- 1/2 bathrooms: 1
Primary bedroom
- Features: Walk-In Closet(s), Vaulted/Coffered Ceiling, Smooth Ceiling, Carpet
- Level: First
- Area: 210
- Dimensions: 14 x 15
Bedroom 2
- Features: Smooth Ceiling, Carpet
- Level: Second
Bedroom 3
- Features: Smooth Ceiling, Carpet
- Level: Second
Bedroom 4
- Features: Smooth Ceiling, Carpet
- Level: Second
Primary bathroom
- Features: Double Vanity, Separate Shower, Smooth Ceiling, Tile Floor, Full Bath
Dining room
- Area: 210
- Dimensions: 14 x 15
Kitchen
- Features: Eat-in Kitchen, Pantry, Kitchen Island
Living room
- Area: 320
- Dimensions: 20 x 16
Den
- Dimensions: 0 x 0
Heating
- Central, Natural Gas, Dual System
Cooling
- Central Air, Ceiling Fan(s), Dual
Appliances
- Included: Gas Cooktop, Disposal, Dishwasher, Microwave
- Laundry: Laundry Room
Features
- Primary Down, Vaulted/Coffered Primary, Double Vanity Bath, Separate Tub & Shower, Full Bath Down, Half Bath Down, Smooth Ceiling, Vaulted/Coff/Tray Ceiling, Walk-In Closet(s), Living Room, Kitchen, Primary Bedroom, 1/2 Bath, 1 Bath, Laundry Room, 2nd Bedroom, 3rd Bedroom, 4th or More Bedrooms, 1 Bath
- Flooring: Part Carpet, Tile, Vinyl
- Windows: Double Pane Windows
- Number of fireplaces: 1
- Fireplace features: Living Room
Interior area
- Total interior livable area: 2,277 sqft
Property
Parking
- Total spaces: 2
- Parking features: Driveway/Pad, Garage Door Opener
- Has garage: Yes
- Covered spaces: 2
- Has uncovered spaces: Yes
Features
- Stories: 2
- Patio & porch: Covered Patio
- Pool features: None
Lot
- Features: Wooded, Some Trees, Landscaped
Details
- Parcel number: Unassigned
Construction
Type & style
- Home type: SingleFamily
- Architectural style: Traditional
- Property subtype: Single Family Residence
Materials
- Brick Veneer
- Foundation: Slab
- Roof: Composition Shingles
Condition
- New construction: No
- Year built: 2023
Utilities & green energy
- Sewer: Septic Tank
- Water: Well
Community & neighborhood
Security
- Security features: Smoke Detector(s)
Location
- Region: Byhalia
- Subdivision: Silo Ridge Estates
Other
Other facts
- Listing terms: Conventional,FHA,VA Loan
Price history
| Date | Event | Price |
|---|---|---|
| 8/22/2023 | Listed for sale | $369,000$162/sqft |
Source: | ||
| 8/15/2023 | Sold | -- |
Source: | ||
Public tax history
Tax history is unavailable.
Neighborhood: 38611
Nearby schools
GreatSchools rating
- 3/10Byhalia Middle School (5-8)Grades: 5-8Distance: 4.2 mi
- 5/10Byhalia High SchoolGrades: 9-12Distance: 4.1 mi
- 4/10Byhalia Elementary SchoolGrades: K-4Distance: 4.2 mi
Sell with ease on Zillow
Get a Zillow Showcase℠ listing at no additional cost and you could sell for —faster.
$370,100
2% more+$7,402
With Zillow Showcase(estimated)$377,502



