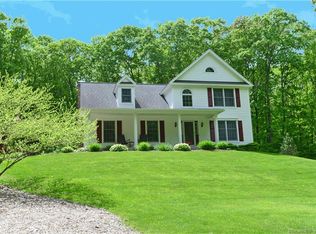Sold for $415,000
$415,000
45 Center Road, Woodstock, CT 06281
3beds
1,488sqft
Single Family Residence
Built in 1977
1.6 Acres Lot
$447,200 Zestimate®
$279/sqft
$2,346 Estimated rent
Home value
$447,200
$425,000 - $470,000
$2,346/mo
Zestimate® history
Loading...
Owner options
Explore your selling options
What's special
Highest and Best Offers Due BY Monday 3:00 3-4 bedroom cape in desirable location. Not your typical cape, this home has a charm of it's own. 3 Bedrooms and a bath upstairs with a roomy landing area. Primary bedroom with a cathedral ceiling is very roomy and lots of closet space. Large storage space access off the landing as well. Main floor office is currently being used as a bedroom. Living room has a newer bay window with views of the gorgeous landscaping out front. Impressive 3 season porch with a stone fireplace to sit by when the weather cools. Large 2 bay garage with walk up stairs for more storage area. Enjoy the professional landscaping in the backyard from the deck, covered porch, hot tub, or stone patio. Walk down the path to the screened in gazebo.
Zillow last checked: 8 hours ago
Listing updated: July 09, 2024 at 08:18pm
Listed by:
Elizabeth L. Zimmer 860-617-2191,
Berkshire Hathaway NE Prop. 860-928-1995
Bought with:
Ryan De Lello, RES.0819183
William Pitt Sotheby's Int'l
Source: Smart MLS,MLS#: 170581350
Facts & features
Interior
Bedrooms & bathrooms
- Bedrooms: 3
- Bathrooms: 2
- Full bathrooms: 2
Primary bedroom
- Features: Cathedral Ceiling(s), Beamed Ceilings, Softwood Floor
- Level: Upper
Bedroom
- Features: Ceiling Fan(s), Softwood Floor
- Level: Upper
Bedroom
- Features: Ceiling Fan(s), Softwood Floor
- Level: Upper
Bathroom
- Level: Main
Bathroom
- Level: Upper
Dining room
- Features: Ceiling Fan(s), Softwood Floor
- Level: Main
Kitchen
- Features: Pantry
- Level: Main
Living room
- Features: Ceiling Fan(s), Wood Stove, Softwood Floor
- Level: Main
Office
- Features: Ceiling Fan(s), Softwood Floor
- Level: Main
Sun room
- Features: Palladian Window(s), Ceiling Fan(s), Fireplace, Slate Floor
- Level: Main
Heating
- Baseboard, Oil, Wood
Cooling
- Ceiling Fan(s)
Appliances
- Included: Oven/Range, Microwave, Refrigerator, Freezer, Dishwasher, Washer, Dryer, Tankless Water Heater
- Laundry: Lower Level
Features
- Wired for Data
- Doors: Storm Door(s)
- Windows: Thermopane Windows
- Basement: Full,Concrete,Hatchway Access
- Attic: Pull Down Stairs,Storage
- Number of fireplaces: 2
Interior area
- Total structure area: 1,488
- Total interior livable area: 1,488 sqft
- Finished area above ground: 1,488
Property
Parking
- Total spaces: 10
- Parking features: Detached, Private, Driveway
- Garage spaces: 2
- Has uncovered spaces: Yes
Features
- Patio & porch: Patio, Porch, Enclosed
- Spa features: Heated
- Fencing: Stone
Lot
- Size: 1.60 Acres
- Features: Few Trees
Details
- Additional structures: Shed(s)
- Parcel number: 1737925
- Zoning: 0
Construction
Type & style
- Home type: SingleFamily
- Architectural style: Cape Cod,Contemporary
- Property subtype: Single Family Residence
Materials
- Clapboard, Wood Siding
- Foundation: Concrete Perimeter
- Roof: Fiberglass
Condition
- New construction: No
- Year built: 1977
Utilities & green energy
- Sewer: Septic Tank
- Water: Well
Green energy
- Energy efficient items: Doors, Windows
Community & neighborhood
Community
- Community features: Golf, Lake, Library, Medical Facilities, Park, Private School(s), Shopping/Mall
Location
- Region: Woodstock
Price history
| Date | Event | Price |
|---|---|---|
| 10/6/2023 | Sold | $415,000+1.2%$279/sqft |
Source: | ||
| 8/8/2023 | Pending sale | $410,000$276/sqft |
Source: | ||
| 8/4/2023 | Listed for sale | $410,000+46.4%$276/sqft |
Source: | ||
| 3/11/2005 | Sold | $280,000+83%$188/sqft |
Source: | ||
| 12/15/1998 | Sold | $153,000$103/sqft |
Source: Public Record Report a problem | ||
Public tax history
| Year | Property taxes | Tax assessment |
|---|---|---|
| 2025 | $5,409 +5.9% | $221,600 |
| 2024 | $5,106 +2.8% | $221,600 |
| 2023 | $4,966 +7.5% | $221,600 |
Find assessor info on the county website
Neighborhood: 06281
Nearby schools
GreatSchools rating
- 7/10Woodstock Elementary SchoolGrades: PK-4Distance: 3.8 mi
- 5/10Woodstock Middle SchoolGrades: 5-8Distance: 5 mi
Schools provided by the listing agent
- Elementary: Woodstock
- High: Woodstock Academy
Source: Smart MLS. This data may not be complete. We recommend contacting the local school district to confirm school assignments for this home.
Get pre-qualified for a loan
At Zillow Home Loans, we can pre-qualify you in as little as 5 minutes with no impact to your credit score.An equal housing lender. NMLS #10287.
Sell with ease on Zillow
Get a Zillow Showcase℠ listing at no additional cost and you could sell for —faster.
$447,200
2% more+$8,944
With Zillow Showcase(estimated)$456,144
