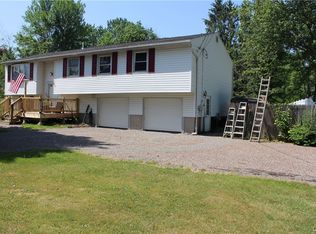Closed
$311,370
45 Center Rd, Pennellville, NY 13132
3beds
1,760sqft
Single Family Residence
Built in 1979
0.46 Acres Lot
$322,900 Zestimate®
$177/sqft
$2,583 Estimated rent
Home value
$322,900
Estimated sales range
Not available
$2,583/mo
Zestimate® history
Loading...
Owner options
Explore your selling options
What's special
***MULTIPLE OFFERS RECEIVED - HIGHEST & BEST OFFERS DUE BY TUESDAY 7/22 @ 4PM*** TURN-KEY SPLIT LEVEL IN PENNELLVILLE WITH UPDATES IN ALL THE RIGHT PLACES! This immaculate 3 bed/2.5 bath home is tucked away on a quiet street just minutes from all the amenities on Route 31 in Clay. The ample driveway leads to garage entry into the FULLY RENOVATED family room or stroll up to the NEW composite porch to enter the FULLY RENOVATED living room/kitchen combo. The main level has been reimagined into an open-concept design featuring the living room/kitchen combo with NEW flooring, cabinetry, quartz countertops, kitchen island with breakfast bar, appliances, lighting & updated electrical. Enjoy the perfect eat-in kitchen space with NEW mini-split for cooling & sliders leading out to the NEW 12x12* composite back deck. Head down a few steps to enjoy a MASSIVE family room that was also completely remodeled with NEW flooring, gas fireplace, custom built-in’s, recess lighting, updated electrical, & updated half bath. Just off the family room is the freshly renovated 3-season room leading out to a large patio overlooking the nearly half acre secluded backyard with raised beds, shed & firepit with paver patio. Upstairs features a newly renovated full bath, 3 generous bedrooms including the primary bedroom with updated en suite full bathroom as well! All the high-ticket items have been updated in recent years including the roof, gutters, furnace, hot water heater, sump pump, & electrical panel. Don’t miss this remarkable home in the Phoenix School District with so much to offer!
Zillow last checked: 8 hours ago
Listing updated: September 16, 2025 at 09:00am
Listed by:
Julie Jones 315-396-8200,
Bell Home Team
Bought with:
Stephanie Scriven, 10491211667
Home With Us Realty Group, LLC
Source: NYSAMLSs,MLS#: S1622126 Originating MLS: Syracuse
Originating MLS: Syracuse
Facts & features
Interior
Bedrooms & bathrooms
- Bedrooms: 3
- Bathrooms: 3
- Full bathrooms: 2
- 1/2 bathrooms: 1
- Main level bathrooms: 1
Heating
- Ductless, Gas, Forced Air
Cooling
- Ductless, Window Unit(s), Wall Unit(s)
Appliances
- Included: Dryer, Dishwasher, Gas Oven, Gas Range, Gas Water Heater, Microwave, Refrigerator, Washer, Water Purifier Owned
- Laundry: In Basement
Features
- Ceiling Fan(s), Eat-in Kitchen, Separate/Formal Living Room, Kitchen Island, Kitchen/Family Room Combo, Quartz Counters, Sliding Glass Door(s), Skylights, Bath in Primary Bedroom
- Flooring: Carpet, Luxury Vinyl, Varies
- Doors: Sliding Doors
- Windows: Skylight(s)
- Basement: Partial,Sump Pump
- Number of fireplaces: 1
Interior area
- Total structure area: 1,760
- Total interior livable area: 1,760 sqft
- Finished area below ground: 572
Property
Parking
- Total spaces: 1
- Parking features: Attached, Garage, Driveway
- Attached garage spaces: 1
Features
- Stories: 3
- Patio & porch: Deck, Open, Patio, Porch
- Exterior features: Blacktop Driveway, Deck, Fence, Patio
- Fencing: Partial
Lot
- Size: 0.46 Acres
- Dimensions: 100 x 200
- Features: Rectangular, Rectangular Lot
Details
- Additional structures: Shed(s), Storage
- Parcel number: 35548931500000010121200000
- Special conditions: Standard
Construction
Type & style
- Home type: SingleFamily
- Architectural style: Split Level
- Property subtype: Single Family Residence
Materials
- Blown-In Insulation, Vinyl Siding
- Foundation: Block
- Roof: Asphalt,Shingle
Condition
- Resale
- Year built: 1979
Utilities & green energy
- Electric: Circuit Breakers
- Sewer: Septic Tank
- Water: Well
- Utilities for property: Cable Available, High Speed Internet Available
Community & neighborhood
Location
- Region: Pennellville
- Subdivision: 24th Township/Scribas
Other
Other facts
- Listing terms: Cash,Conventional,FHA,VA Loan
Price history
| Date | Event | Price |
|---|---|---|
| 9/12/2025 | Sold | $311,370+15.4%$177/sqft |
Source: | ||
| 9/8/2025 | Pending sale | $269,900$153/sqft |
Source: | ||
| 9/8/2025 | Listing removed | $269,900$153/sqft |
Source: | ||
| 7/25/2025 | Pending sale | $269,900$153/sqft |
Source: | ||
| 7/23/2025 | Contingent | $269,900$153/sqft |
Source: | ||
Public tax history
| Year | Property taxes | Tax assessment |
|---|---|---|
| 2024 | -- | $105,000 |
| 2023 | -- | $105,000 |
| 2022 | -- | $105,000 |
Find assessor info on the county website
Neighborhood: 13132
Nearby schools
GreatSchools rating
- 4/10Michael A Maroun Elementary SchoolGrades: PK-4Distance: 4.1 mi
- 4/10Emerson J Dillon Middle SchoolGrades: 5-8Distance: 4.4 mi
- 5/10John C Birdlebough High SchoolGrades: 9-12Distance: 4.5 mi
Schools provided by the listing agent
- Elementary: Michael A Maroun Elementary
- Middle: Emerson J Dillon Middle
- High: John C Birdlebough High
- District: Phoenix
Source: NYSAMLSs. This data may not be complete. We recommend contacting the local school district to confirm school assignments for this home.
