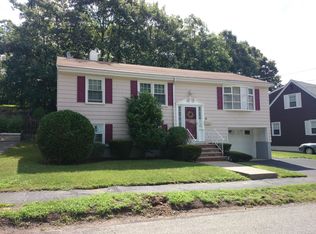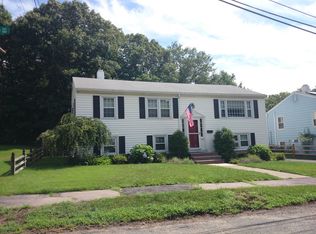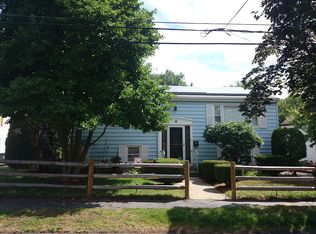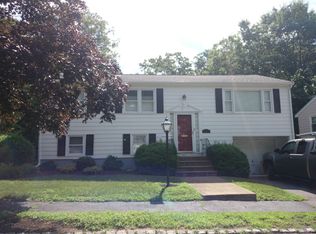This is the one you have been waiting for!! This gorgeous three-bedroom Cape is located in a sought after neighborhood of quiet cul-de-sac's that's convenient to everything. Well maintained, see list of property improvements/ recent renovations, this picture perfect home is move-in condition has two-full baths, an updated kitchen, oak floors throughout, a finished basement, new heating system and so much more! There is an awesome private level yard perfect for outside entertaining and great space for the family. A short drive around the neighborhood shows pride of ownership throughout the neighborhood and a area of family homes located in a quiet area yet just minutes to local shopping, all major routes and commuter rail transit. Not to be missed, this property checks all the boxes and no doubt, is to be sure to be a home that will please even the most discerning Buyer. Come and visit and see for yourself.
This property is off market, which means it's not currently listed for sale or rent on Zillow. This may be different from what's available on other websites or public sources.



