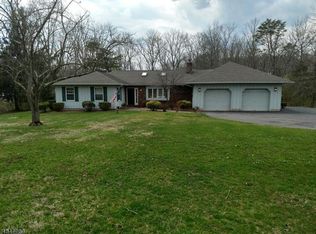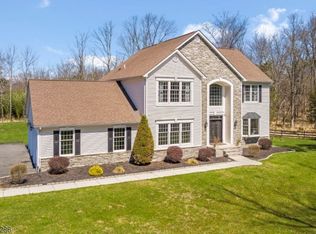
Closed
Street View
$635,000
45 Cedar Rd, Readington Twp., NJ 08889
5beds
3baths
--sqft
Single Family Residence
Built in 1966
6.02 Acres Lot
$655,500 Zestimate®
$--/sqft
$3,812 Estimated rent
Home value
$655,500
$603,000 - $708,000
$3,812/mo
Zestimate® history
Loading...
Owner options
Explore your selling options
What's special
Zillow last checked: 16 hours ago
Listing updated: September 03, 2025 at 01:30pm
Listed by:
Maureen Treich 908-213-2828,
Re/Max Supreme
Bought with:
Maureen Treich
Re/Max Supreme
Source: GSMLS,MLS#: 3947236
Facts & features
Interior
Bedrooms & bathrooms
- Bedrooms: 5
- Bathrooms: 3
Property
Lot
- Size: 6.02 Acres
- Dimensions: 6.02 AC.
Details
- Parcel number: 2200010000000007
Construction
Type & style
- Home type: SingleFamily
- Property subtype: Single Family Residence
Condition
- Year built: 1966
Community & neighborhood
Location
- Region: Whitehouse Station
Price history
| Date | Event | Price |
|---|---|---|
| 9/3/2025 | Sold | $635,000-4.5% |
Source: | ||
| 3/27/2025 | Pending sale | $665,000 |
Source: | ||
| 3/13/2025 | Price change | $665,000-4.3% |
Source: | ||
| 3/7/2025 | Price change | $695,000-6.1% |
Source: | ||
| 3/1/2025 | Listed for sale | $739,900+161.9% |
Source: | ||
Public tax history
| Year | Property taxes | Tax assessment |
|---|---|---|
| 2025 | $11,514 | $439,300 |
| 2024 | $11,514 -1.4% | $439,300 |
| 2023 | $11,680 +8.7% | $439,300 |
Find assessor info on the county website
Neighborhood: 08889
Nearby schools
GreatSchools rating
- 9/10Whitehouse Elementary SchoolGrades: K-3Distance: 2.5 mi
- 5/10Readington Middle SchoolGrades: 6-8Distance: 4.2 mi
- 6/10Hunterdon Central High SchoolGrades: 9-12Distance: 10.8 mi
Get a cash offer in 3 minutes
Find out how much your home could sell for in as little as 3 minutes with a no-obligation cash offer.
Estimated market value$655,500
Get a cash offer in 3 minutes
Find out how much your home could sell for in as little as 3 minutes with a no-obligation cash offer.
Estimated market value
$655,500
