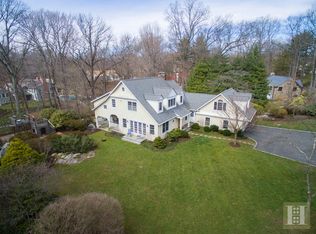This charming and spacious storybook Cape with white picket fence is nestled on a private 1-acre wooded lot in Cedar Gate Association. Prime location 0.3 miles to downtown Darien and 0.6 miles to Metro-North train station, just minutes to town amenities and Tokeneke Elementary School. Main floor features spacious eat-in kitchen with floor to ceiling windows, allowing plenty of sunshine! Excellent flow between formal living room, dining room, kitchen, and family Room anchored by rustic stone fireplace and built-in bookshelves. The 2nd floor offers a large master bedroom suite w/ full bath & dressing room, 3 add'l bedrooms, guest bath & multi-purpose room. New central A/C throughout entire house. Freshly painted exterior. Backyard recently expanded & landscaped with full irrigation system.
This property is off market, which means it's not currently listed for sale or rent on Zillow. This may be different from what's available on other websites or public sources.
