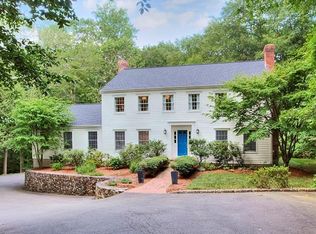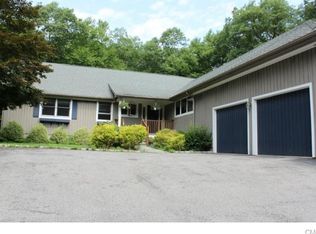Fresh updates blend with the warmth and coziness of this farmhouse colonial home set on 3.3 acres in central Weston. Natural stone and mature trees create a serene backdrop for the full enjoyment of this residence. Indoor and outdoor living spaces seamlessly flow for easy living. The gorgeous wraparound front porch greets you and gives way to the main floor. The open floor plan offers hardwood floors, oversized windows, and French doors. Unwind or entertain on the back deck and heated gunite pool with bluestone surround. The generous kitchen features granite counters, NEW double wall oven, propane cooktop, Subzero refrigerator. Adjacent laundry room has utility sink and NEW washer/dryer. The family room offers a wood burning stove & built-in cabinetry. The living room features a 9' ceiling, lovely millwork and a wood burning fireplace. The second level provides 4 light-filled bedrooms featuring NEW hardwood flooring. The front-to-back primary bedroom suite offers a renovated bath and ample closets. The third level is a fully finished flexible space with a full bath. The recently renovated lower level includes a home gym, media space, playroom and storage. The 4 car tandem detached garage offers even more flexibility for personal use and storage. Updated mechanical systems, NEW hot water heater and NEW oil tank. Located on one of Weston's most desirable roads. Easy commute to NYC & all points south. Welcome Home!
This property is off market, which means it's not currently listed for sale or rent on Zillow. This may be different from what's available on other websites or public sources.


