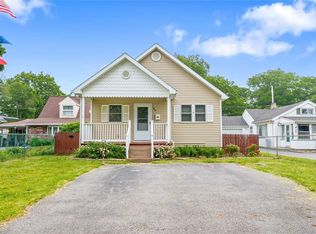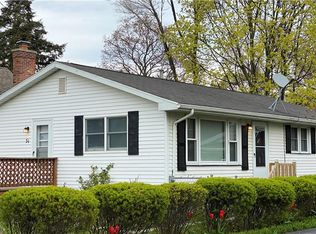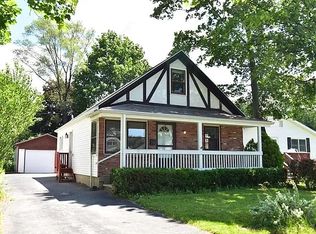Closed
$142,000
45 Castleford Rd, Rochester, NY 14616
3beds
1,692sqft
Single Family Residence
Built in 1929
4,800.31 Square Feet Lot
$179,200 Zestimate®
$84/sqft
$2,134 Estimated rent
Home value
$179,200
$161,000 - $197,000
$2,134/mo
Zestimate® history
Loading...
Owner options
Explore your selling options
What's special
THIS HOUSE IS FABULOUS FOR THE RIGHT BUYER !!!! could be easy in law apt with first floor separate entrance-huge living /office /bedroom set up with access to laundry and bath first floor sharing. single parent with teen age child or even a good friend to share expenses.--or EASY LIVING HERE AND CHEAP .---- OR--- a super starter with huge first floor family room bonus ---eat in country kitchen-huge living room-upstairs beautiful bedroom with adjoining smaller bedroom or nursery all appliances to stay- NEWER FURNACE_HOT WATER TANK AND ROOF . central air as a bonus !very private fenced yard with lush landscape-covered area for sitting outside not subject to rain and a short walk to neighborhood public park -THIS WILL SELL FAST SO DON"T WAIT !!!
Zillow last checked: 8 hours ago
Listing updated: May 30, 2024 at 07:02am
Listed by:
Paul W. Crego Jr. 585-621-8800,
Home Safari Ltd
Bought with:
Nicole F. Curcio, 10371201968
RE/MAX Titanium LLC
Source: NYSAMLSs,MLS#: R1505598 Originating MLS: Rochester
Originating MLS: Rochester
Facts & features
Interior
Bedrooms & bathrooms
- Bedrooms: 3
- Bathrooms: 2
- Full bathrooms: 2
- Main level bathrooms: 1
- Main level bedrooms: 1
Heating
- Gas, Forced Air
Cooling
- Central Air
Appliances
- Included: Dryer, Gas Oven, Gas Range, Gas Water Heater, Refrigerator, Washer
- Laundry: Main Level
Features
- Eat-in Kitchen, Separate/Formal Living Room, Guest Accommodations, Great Room, See Remarks, Bedroom on Main Level, In-Law Floorplan, Main Level Primary, Primary Suite
- Flooring: Carpet, Resilient, Varies
- Basement: Partial
- Has fireplace: No
Interior area
- Total structure area: 1,692
- Total interior livable area: 1,692 sqft
Property
Parking
- Parking features: No Garage
Features
- Patio & porch: Open, Porch
- Exterior features: Blacktop Driveway
Lot
- Size: 4,800 sqft
- Dimensions: 40 x 120
- Features: Near Public Transit, Residential Lot, Wooded
Details
- Parcel number: 2628000752600004001000
- Special conditions: Standard
Construction
Type & style
- Home type: SingleFamily
- Architectural style: Cape Cod,Ranch
- Property subtype: Single Family Residence
Materials
- Brick, Vinyl Siding
- Foundation: Block
Condition
- Resale
- Year built: 1929
Utilities & green energy
- Sewer: Connected
- Water: Connected, Public
- Utilities for property: Sewer Connected, Water Connected
Community & neighborhood
Location
- Region: Rochester
- Subdivision: Stonecroft
Other
Other facts
- Listing terms: Conventional,FHA,VA Loan
Price history
| Date | Event | Price |
|---|---|---|
| 12/22/2023 | Sold | $142,000+1.5%$84/sqft |
Source: | ||
| 11/3/2023 | Pending sale | $139,900$83/sqft |
Source: | ||
| 11/1/2023 | Price change | $139,900-6.7%$83/sqft |
Source: | ||
| 10/20/2023 | Listed for sale | $149,900+120.4%$89/sqft |
Source: | ||
| 2/26/1999 | Sold | $68,000$40/sqft |
Source: Public Record Report a problem | ||
Public tax history
| Year | Property taxes | Tax assessment |
|---|---|---|
| 2024 | -- | $128,700 |
| 2023 | -- | $128,700 +44.6% |
| 2022 | -- | $89,000 |
Find assessor info on the county website
Neighborhood: 14616
Nearby schools
GreatSchools rating
- 5/10Longridge SchoolGrades: K-5Distance: 1.1 mi
- 3/10Olympia High SchoolGrades: 6-12Distance: 1.9 mi
Schools provided by the listing agent
- District: Greece
Source: NYSAMLSs. This data may not be complete. We recommend contacting the local school district to confirm school assignments for this home.


