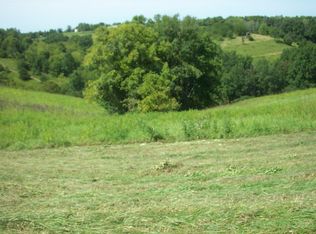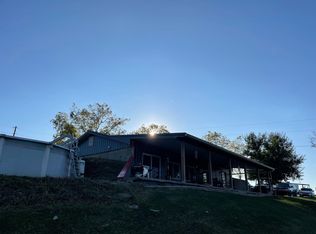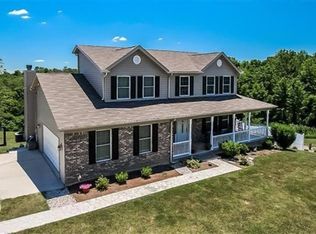Sold for $590,000 on 05/10/24
$590,000
45 Castle Knoll Rd, Dry Ridge, KY 41035
3beds
2,400sqft
Single Family Residence, Residential
Built in 2022
13.97 Acres Lot
$646,100 Zestimate®
$246/sqft
$2,740 Estimated rent
Home value
$646,100
Estimated sales range
Not available
$2,740/mo
Zestimate® history
Loading...
Owner options
Explore your selling options
What's special
This Custom-Built, Amish-framed home on 13.97 acres is a stunning Homestead opportunity with 3 bedrooms (possible 5), 2.5 baths, and impressive features!! This property boasts a grand entrance with breathtaking arched French doors leading into a spacious 4,000 sq ft (total) home. Its unique features, such as tongue and groove pine cathedral ceilings, quartz countertops / sink, a stone gas fireplace, tile shower / soaking tub, ss appliances, higher end finishes, first floor laundry, convenient mudroom, and a large walk-in pantry, create a luxurious yet comfortable / practical living space. The generously sized rooms, dream-worthy walk-in closet with an island, and open concept layout add to the charm and appeal of this impressive home. The property also offers a full unfinished walkout basement ready for personalization, a covered wraparound porch with solid oak beams, peaceful scenic views, and ample outdoor space for entertaining, gardening, building a garage/ workshop, or enjoying the nearby creek and wildlife. This home presents an inviting blend of luxury, comfort, and potential for a desired homesteading lifestyle! Located less than 10 mins from I75!
Zillow last checked: 8 hours ago
Listing updated: October 02, 2024 at 08:30pm
Listed by:
Alexandra Hurley 859-206-2429,
The Realty Place
Bought with:
Mary Ann Simpson, 196087
Rector Hayden, Realtors
Source: NKMLS,MLS#: 621797
Facts & features
Interior
Bedrooms & bathrooms
- Bedrooms: 3
- Bathrooms: 3
- Full bathrooms: 2
- 1/2 bathrooms: 1
Primary bedroom
- Features: Window Treatments, Walk-In Closet(s), Bath Adjoins, Ceiling Fan(s), Recessed Lighting, Luxury Vinyl Flooring
- Level: First
- Area: 221
- Dimensions: 13 x 17
Bedroom 2
- Features: Carpet Flooring, Window Treatments, Walk-In Closet(s), Ceiling Fan(s)
- Level: Second
- Area: 204
- Dimensions: 17 x 12
Bedroom 3
- Features: Carpet Flooring, Walk-In Closet(s), Ceiling Fan(s)
- Level: Second
- Area: 192
- Dimensions: 16 x 12
Bathroom 2
- Features: Full Finished Half Bath, Luxury Vinyl Flooring
- Level: First
- Area: 25
- Dimensions: 5 x 5
Bathroom 3
- Features: Full Finished Bath, Tub With Shower, Luxury Vinyl Flooring
- Level: Second
- Area: 60
- Dimensions: 12 x 5
Other
- Features: Carpet Flooring
- Level: Second
- Area: 130
- Dimensions: 10 x 13
Dining room
- Features: Luxury Vinyl Flooring
- Level: First
- Area: 104
- Dimensions: 13 x 8
Entry
- Features: Luxury Vinyl Flooring
- Level: First
- Area: 70
- Dimensions: 10 x 7
Kitchen
- Features: Kitchen Island, Pantry, Recessed Lighting, Luxury Vinyl Flooring
- Level: First
- Area: 204
- Dimensions: 17 x 12
Laundry
- Features: Luxury Vinyl Flooring
- Level: First
- Area: 72
- Dimensions: 12 x 6
Living room
- Features: Fireplace(s), Window Treatments, Ceiling Fan(s), Recessed Lighting, Luxury Vinyl Flooring
- Level: First
- Area: 210
- Dimensions: 14 x 15
Office
- Features: Carpet Flooring
- Level: Second
- Area: 130
- Dimensions: 10 x 13
Other
- Description: Mudroom
- Features: Built-in Features, Storage, Recessed Lighting, Luxury Vinyl Flooring
- Level: First
- Area: 120
- Dimensions: 15 x 8
Primary bath
- Features: Window Treatments, Double Vanity, Shower With Bench, Shower, Soaking Tub, Luxury Vinyl Flooring
- Level: First
- Area: 154
- Dimensions: 14 x 11
Heating
- Heat Pump, Forced Air, Electric
Cooling
- Central Air
Appliances
- Included: Stainless Steel Appliance(s), Electric Cooktop, Electric Oven, Dishwasher, Dryer, Microwave, Refrigerator, Washer
- Laundry: Electric Dryer Hookup, Laundry Room, Main Level, Washer Hookup
Features
- Kitchen Island, Walk-In Closet(s), Storage, Soaking Tub, Pantry, Open Floorplan, Granite Counters, Entrance Foyer, Double Vanity, Built-in Features, Cathedral Ceiling(s), Ceiling Fan(s), High Ceilings, Natural Woodwork, Recessed Lighting, Master Downstairs
- Doors: Multi Panel Doors
- Windows: Double Hung, Picture Window(s)
- Basement: Full
- Number of fireplaces: 1
- Fireplace features: Stone, Blower Fan, Gas
Interior area
- Total structure area: 4,000
- Total interior livable area: 2,400 sqft
Property
Parking
- Parking features: Driveway, No Garage
- Has uncovered spaces: Yes
Features
- Levels: Multi/Split
- Stories: 1
- Patio & porch: Covered, Porch
- Exterior features: Lighting
- Fencing: Barbed Wire,Partial
- Has view: Yes
- View description: Trees/Woods
- Waterfront features: Creek
Lot
- Size: 13.97 Acres
- Features: Cleared, Rolling Slope
Details
- Parcel number: 0590000016.06
- Zoning description: Agricultural
Construction
Type & style
- Home type: SingleFamily
- Architectural style: Barndominium
- Property subtype: Single Family Residence, Residential
Materials
- Other
- Foundation: Poured Concrete
- Roof: Metal
Condition
- Existing Structure
- New construction: No
- Year built: 2022
Utilities & green energy
- Sewer: Septic Tank
- Water: Cistern
Community & neighborhood
Security
- Security features: Smoke Detector(s)
Location
- Region: Dry Ridge
Other
Other facts
- Road surface type: Gravel
Price history
| Date | Event | Price |
|---|---|---|
| 5/10/2024 | Sold | $590,000+1.7%$246/sqft |
Source: | ||
| 4/9/2024 | Pending sale | $580,000$242/sqft |
Source: | ||
| 4/8/2024 | Listed for sale | $580,000$242/sqft |
Source: | ||
Public tax history
Tax history is unavailable.
Neighborhood: 41035
Nearby schools
GreatSchools rating
- 6/10Mason-Corinth Elementary SchoolGrades: PK-5Distance: 1 mi
- 5/10Grant County Middle SchoolGrades: 6-8Distance: 4.3 mi
- 4/10Grant County High SchoolGrades: 9-12Distance: 6.1 mi
Schools provided by the listing agent
- Elementary: Mason-Corinth Elementary
- Middle: Grant County Middle School
- High: Grant County High
Source: NKMLS. This data may not be complete. We recommend contacting the local school district to confirm school assignments for this home.

Get pre-qualified for a loan
At Zillow Home Loans, we can pre-qualify you in as little as 5 minutes with no impact to your credit score.An equal housing lender. NMLS #10287.


