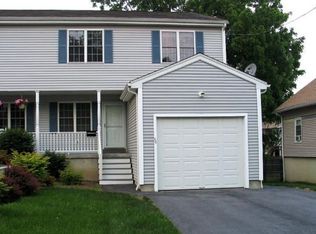This is a picturesque colonial that is noticeable the minute you pull up and see the beautiful water fall and farmers porch. When entering this home through the 2 car garage you'll be amazed to see this is a true open floor plan, connecting the kitchen, casual dining area, formal dining room and the family room complete with a fireplace. The Master bedroom offers a walk-in closet, custom wardrobe and master bathroom. You will enjoy the convenience of the second for laundry room, custom master closet and storage room in the basement. The walk out basement is completely finished with an additional bedroom, office and large L-shaped game room/family room. The yard is fully fenced in with a composite deck, stone patio and above ground pool. The money saving solar panels are on the back roof and are not visible at street level on Castine St.
This property is off market, which means it's not currently listed for sale or rent on Zillow. This may be different from what's available on other websites or public sources.
