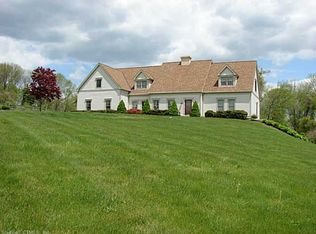No this is not the Hamptons! Built in 1998 by a renowned local architect, this neo-classic style home is just filled with all the classic details that really make a house a home: eyebrow windows, multi-paned French doors, columns on arched open porches, transoms, front and back balconies and several floor to ceiling bay windows. Sitting back off the road on 17 private acres, this 3600 SF home is sunlight and wonderful with fireplaces in the family room, living room and library, a first floor guest suite and double staircases to 4 bedrooms upstairs! There are seasonal views to Pomfret School and of nearby rolling farm land. Sporting a 3 bay garage, finished rec room in the basement as well as heated studio space in the attic…there is room for all to sprawl and enjoy!
This property is off market, which means it's not currently listed for sale or rent on Zillow. This may be different from what's available on other websites or public sources.
