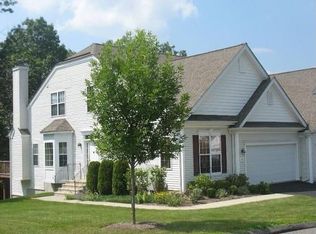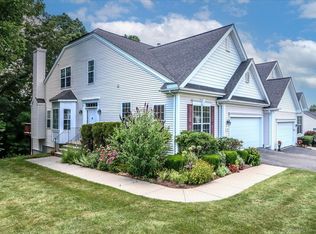Sold for $525,000 on 05/17/23
$525,000
45 Carlson Ridge Road, New Milford, CT 06776
2beds
2,911sqft
Condominium, Townhouse
Built in 2004
-- sqft lot
$582,000 Zestimate®
$180/sqft
$3,190 Estimated rent
Home value
$582,000
$553,000 - $617,000
$3,190/mo
Zestimate® history
Loading...
Owner options
Explore your selling options
What's special
Begin a care-free lifestyle with more luxury, space & comfort, all just a minute from the town's wonderful Village Green. This home's beautiful open floor plan is smart and sophisticated. It's practical appeal offers full main-level living, with generous-sized rooms, desired upgrades & improvements. The delightful kitchen w/dinette features tall oak cabinets, granite counter & pantry. This, the largest style design, offers a big, bright formal DR with bay window, LR w/center FPL and slider to a private deck, and a 2 story entrance highlighting the gracious living areas. This fresh, beautifully maintained home includes 9' ceilings, bay windows, upgraded trim package with mill work, columns, wainscoting, crown molding; wood floors. Lovely PBR with sparkling bath, upgraded tall, marble-topped double vanity, separate shower, tub & super-sized walk-in closet w/built-ins. Easily accessible powder room, laundry and att. garage add ease & convenience. Lovely UL rooms include a loft and adjoining den area, plus a cheerful BR with bath. This is ideal separate space for family & guests, or added office/study space. This exceptional unit includes an above-grade finished WO LL with front-to-back recreation room and a large office w/great natural light. There's room here for everyone to pursue their passions. Sought-after, small, picturesque community with park-like grounds and gazebo; great for strolling. Minutes to downtown restaurants, shops, activities & medical facilities.
Zillow last checked: 8 hours ago
Listing updated: May 18, 2023 at 06:28am
Listed by:
Carole Sansone 203-770-1093,
William Raveis Real Estate 860-354-3906
Bought with:
Tama Murphy, RES.0804672
Keller Williams Realty
Source: Smart MLS,MLS#: 170511805
Facts & features
Interior
Bedrooms & bathrooms
- Bedrooms: 2
- Bathrooms: 3
- Full bathrooms: 2
- 1/2 bathrooms: 1
Primary bedroom
- Features: High Ceilings, Ceiling Fan(s), Full Bath, Walk-In Closet(s), Wall/Wall Carpet
- Level: Main
- Area: 181.04 Square Feet
- Dimensions: 12.4 x 14.6
Bedroom
- Features: Ceiling Fan(s), Full Bath, Wall/Wall Carpet
- Level: Upper
- Area: 183.3 Square Feet
- Dimensions: 13 x 14.1
Dining room
- Features: High Ceilings, Bay/Bow Window, Hardwood Floor
- Level: Main
- Area: 196 Square Feet
- Dimensions: 14 x 14
Kitchen
- Features: High Ceilings, Ceiling Fan(s), Granite Counters, Hardwood Floor, Pantry
- Level: Main
- Area: 162.15 Square Feet
- Dimensions: 11.5 x 14.1
Living room
- Features: High Ceilings, Balcony/Deck, Ceiling Fan(s), Fireplace, Hardwood Floor, Sliders
- Level: Main
- Area: 275.4 Square Feet
- Dimensions: 16.2 x 17
Loft
- Features: Wall/Wall Carpet
- Level: Upper
- Area: 297.6 Square Feet
- Dimensions: 12.4 x 24
Office
- Features: Wall/Wall Carpet
- Level: Lower
- Area: 205.72 Square Feet
- Dimensions: 13.9 x 14.8
Rec play room
- Features: Sliders, Wall/Wall Carpet
- Level: Lower
- Area: 543.15 Square Feet
- Dimensions: 15.3 x 35.5
Heating
- Forced Air, Oil
Cooling
- Central Air
Appliances
- Included: Oven/Range, Microwave, Refrigerator, Dishwasher, Washer, Dryer, Water Heater
- Laundry: Main Level
Features
- Wired for Data, Open Floorplan, Entrance Foyer
- Windows: Thermopane Windows
- Basement: Full,Partially Finished,Walk-Out Access
- Attic: Access Via Hatch
- Number of fireplaces: 1
- Common walls with other units/homes: End Unit
Interior area
- Total structure area: 2,911
- Total interior livable area: 2,911 sqft
- Finished area above ground: 2,270
- Finished area below ground: 641
Property
Parking
- Total spaces: 2
- Parking features: Attached, Paved, Garage Door Opener
- Attached garage spaces: 2
Features
- Stories: 3
- Patio & porch: Deck, Patio
- Exterior features: Sidewalk
Lot
- Features: Cul-De-Sac, Level, Sloped
Details
- Parcel number: 2457196
- Zoning: AAC
Construction
Type & style
- Home type: Condo
- Architectural style: Townhouse
- Property subtype: Condominium, Townhouse
- Attached to another structure: Yes
Materials
- Vinyl Siding
Condition
- New construction: No
- Year built: 2004
Details
- Builder model: Sussex
Utilities & green energy
- Sewer: Public Sewer
- Water: Public
Green energy
- Energy efficient items: Windows
Community & neighborhood
Community
- Community features: Adult Community 55, Health Club, Library, Medical Facilities, Park, Near Public Transport
Senior living
- Senior community: Yes
Location
- Region: New Milford
- Subdivision: Park Lane
HOA & financial
HOA
- Has HOA: Yes
- HOA fee: $375 monthly
- Amenities included: Management
- Services included: Maintenance Grounds, Trash, Snow Removal, Road Maintenance, Insurance
Price history
| Date | Event | Price |
|---|---|---|
| 5/17/2023 | Sold | $525,000+4%$180/sqft |
Source: | ||
| 4/18/2023 | Listed for sale | $505,000$173/sqft |
Source: | ||
| 4/18/2023 | Contingent | $505,000$173/sqft |
Source: | ||
| 3/15/2023 | Pending sale | $505,000$173/sqft |
Source: | ||
| 3/1/2023 | Price change | $505,000-2.9%$173/sqft |
Source: | ||
Public tax history
| Year | Property taxes | Tax assessment |
|---|---|---|
| 2025 | $8,942 +13.1% | $288,820 +8.8% |
| 2024 | $7,906 +2.7% | $265,580 |
| 2023 | $7,697 +2.2% | $265,580 |
Find assessor info on the county website
Neighborhood: 06776
Nearby schools
GreatSchools rating
- NANorthville Elementary SchoolGrades: PK-2Distance: 1.5 mi
- 4/10Schaghticoke Middle SchoolGrades: 6-8Distance: 1.7 mi
- 6/10New Milford High SchoolGrades: 9-12Distance: 5 mi
Schools provided by the listing agent
- Middle: Schaghticoke,Sarah Noble
- High: New Milford
Source: Smart MLS. This data may not be complete. We recommend contacting the local school district to confirm school assignments for this home.

Get pre-qualified for a loan
At Zillow Home Loans, we can pre-qualify you in as little as 5 minutes with no impact to your credit score.An equal housing lender. NMLS #10287.
Sell for more on Zillow
Get a free Zillow Showcase℠ listing and you could sell for .
$582,000
2% more+ $11,640
With Zillow Showcase(estimated)
$593,640
