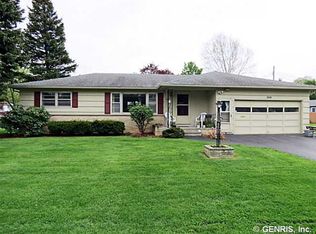Closed
$200,000
45 Caren Dr, Rochester, NY 14622
2beds
1,340sqft
Single Family Residence
Built in 1958
0.25 Acres Lot
$232,400 Zestimate®
$149/sqft
$2,380 Estimated rent
Maximize your home sale
Get more eyes on your listing so you can sell faster and for more.
Home value
$232,400
$221,000 - $246,000
$2,380/mo
Zestimate® history
Loading...
Owner options
Explore your selling options
What's special
ENERGY EFFICIENT Ranch on 1/4 acre corner lot with tons of curb appeal! 2 bedrooms w/hardwood floors, spacious closets & ceiling fans! 1.5 baths on 1st floor & full bath in finished basement! Kitchen has white cabinetry, backsplash, newer black stainless steel Whirlpool appliances, Ruvati sink, ceramic tile, pantry, & slider leading to deck. Living room w/ large picture window & hardwood floors! Formal dining room w/ hardwood floors and chandelier. Family room has wall-to-wall carpeting, closet, gas fireplace with floor-to-ceiling brick surround/mantle, back yard access, & loads of natural light! 2-car garage w/plenty of storage. Landscaped lot with wood deck! Solar energy reduces energy bills to approx. $100/month! Ecobee smart thermostat! GREENLIGHT available! Close to restaurants, shopping, entertainment, businesses, & expressway! Delayed Showings begin Thursday 7/27. Delayed Negotiations Monday 7/31 at 12 pm. PUBLIC OPEN HOUSE Saturday 7/29 from 12-2pm! *Mailing address is 204 Angelus Dr*House is on corner of Caren & Angelus. Look for sign on property*
Zillow last checked: 8 hours ago
Listing updated: September 05, 2023 at 08:55am
Listed by:
Stephen E. Wrobbel 585-734-2583,
Howard Hanna
Bought with:
Marilyn Greenberg, 30GR0433139
Howard Hanna
Source: NYSAMLSs,MLS#: R1485239 Originating MLS: Rochester
Originating MLS: Rochester
Facts & features
Interior
Bedrooms & bathrooms
- Bedrooms: 2
- Bathrooms: 2
- Full bathrooms: 2
- Main level bathrooms: 1
- Main level bedrooms: 2
Heating
- Gas, Solar, Forced Air
Cooling
- Central Air
Appliances
- Included: Appliances Negotiable, Built-In Range, Built-In Oven, Dryer, Dishwasher, Electric Cooktop, Disposal, Gas Water Heater, Microwave, Refrigerator, Solar Hot Water, See Remarks, Washer
- Laundry: In Basement
Features
- Ceiling Fan(s), Separate/Formal Dining Room, Separate/Formal Living Room, Kitchen/Family Room Combo, Sliding Glass Door(s), Storage, Skylights, Bedroom on Main Level, Programmable Thermostat
- Flooring: Carpet, Ceramic Tile, Hardwood, Varies, Vinyl
- Doors: Sliding Doors
- Windows: Skylight(s), Thermal Windows
- Basement: Full,Finished,Sump Pump
- Number of fireplaces: 1
Interior area
- Total structure area: 1,340
- Total interior livable area: 1,340 sqft
Property
Parking
- Total spaces: 2
- Parking features: Attached, Electricity, Garage, Storage, Driveway, Garage Door Opener
- Attached garage spaces: 2
Features
- Levels: One
- Stories: 1
- Patio & porch: Deck, Open, Porch
- Exterior features: Blacktop Driveway, Deck
Lot
- Size: 0.25 Acres
- Dimensions: 84 x 120
- Features: Corner Lot, Residential Lot
Details
- Additional structures: Shed(s), Storage
- Parcel number: 2634000920600003040000
- Special conditions: Standard
Construction
Type & style
- Home type: SingleFamily
- Architectural style: Ranch
- Property subtype: Single Family Residence
Materials
- Wood Siding
- Foundation: Block
- Roof: Asphalt,Shingle
Condition
- Resale
- Year built: 1958
Utilities & green energy
- Electric: Circuit Breakers
- Sewer: Connected
- Water: Connected, Public
- Utilities for property: Cable Available, High Speed Internet Available, Sewer Connected, Water Connected
Community & neighborhood
Location
- Region: Rochester
- Subdivision: Culver Mdws Sec 02
Other
Other facts
- Listing terms: Cash,Conventional,FHA,VA Loan
Price history
| Date | Event | Price |
|---|---|---|
| 8/31/2023 | Sold | $200,000+17.7%$149/sqft |
Source: | ||
| 8/1/2023 | Pending sale | $169,900$127/sqft |
Source: | ||
| 7/26/2023 | Listed for sale | $169,900+69.9%$127/sqft |
Source: | ||
| 7/16/2014 | Sold | $100,000-9%$75/sqft |
Source: Public Record | ||
| 12/5/2012 | Listing removed | $109,900$82/sqft |
Source: RE/MAX Realty Group #R197033 | ||
Public tax history
| Year | Property taxes | Tax assessment |
|---|---|---|
| 2024 | -- | $184,000 +6.4% |
| 2023 | -- | $173,000 +55.7% |
| 2022 | -- | $111,100 |
Find assessor info on the county website
Neighborhood: 14622
Nearby schools
GreatSchools rating
- NAIvan L Green Primary SchoolGrades: PK-2Distance: 0.7 mi
- 3/10East Irondequoit Middle SchoolGrades: 6-8Distance: 0.6 mi
- 6/10Eastridge Senior High SchoolGrades: 9-12Distance: 0.4 mi
Schools provided by the listing agent
- District: East Irondequoit
Source: NYSAMLSs. This data may not be complete. We recommend contacting the local school district to confirm school assignments for this home.
